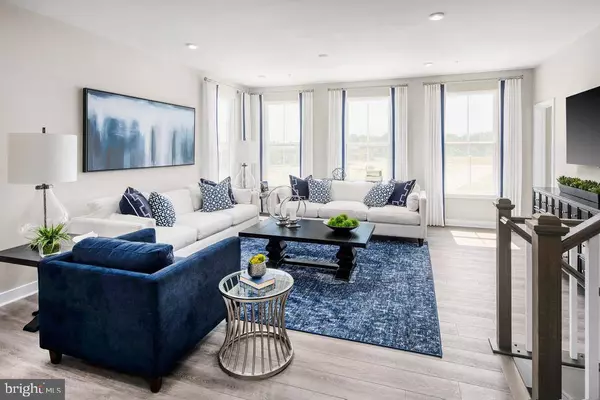
GALLERY
PROPERTY DETAIL
Key Details
Sold Price $664,390
Property Type Townhouse
Sub Type Interior Row/Townhouse
Listing Status Sold
Purchase Type For Sale
Square Footage 2, 237 sqft
Price per Sqft $297
Subdivision Greenleigh At Crossroads
MLS Listing ID MDBC2058036
Sold Date 07/17/23
Style Craftsman, Transitional
Bedrooms 3
Full Baths 2
Half Baths 1
HOA Fees $85/mo
HOA Y/N Y
Abv Grd Liv Area 2,237
Year Built 2023
Tax Year 2023
Lot Size 1,742 Sqft
Acres 0.04
Property Sub-Type Interior Row/Townhouse
Source BRIGHT
Location
State MD
County Baltimore
Zoning R
Rooms
Other Rooms Dining Room, Primary Bedroom, Bedroom 2, Bedroom 3, Kitchen, Great Room, Laundry, Recreation Room, Bathroom 2, Primary Bathroom
Building
Lot Description No Thru Street
Story 3
Foundation Concrete Perimeter
Above Ground Finished SqFt 2237
Sewer Public Septic
Water Public
Architectural Style Craftsman, Transitional
Level or Stories 3
Additional Building Above Grade, Below Grade
Structure Type 9'+ Ceilings,Tray Ceilings
New Construction Y
Interior
Interior Features Attic, Breakfast Area, Carpet, Chair Railings, Combination Kitchen/Dining, Crown Moldings, Dining Area, Family Room Off Kitchen, Floor Plan - Open, Kitchen - Eat-In, Kitchen - Table Space, Primary Bath(s), Recessed Lighting, Sprinkler System, Upgraded Countertops, Walk-in Closet(s), Window Treatments, Wood Floors
Hot Water Natural Gas, Tankless
Heating Forced Air, Programmable Thermostat
Cooling Central A/C, Programmable Thermostat
Flooring Carpet, Ceramic Tile, Hardwood
Fireplaces Number 1
Fireplaces Type Insert
Equipment Built-In Microwave, Dishwasher, Disposal, Dryer - Electric, Energy Efficient Appliances, Icemaker, Oven - Self Cleaning, Oven - Single, Oven/Range - Gas, Refrigerator, Stainless Steel Appliances, Washer, Water Dispenser, Water Heater, Water Heater - Tankless
Fireplace Y
Window Features Double Pane,Energy Efficient,ENERGY STAR Qualified,Insulated,Low-E,Screens,Vinyl Clad
Appliance Built-In Microwave, Dishwasher, Disposal, Dryer - Electric, Energy Efficient Appliances, Icemaker, Oven - Self Cleaning, Oven - Single, Oven/Range - Gas, Refrigerator, Stainless Steel Appliances, Washer, Water Dispenser, Water Heater, Water Heater - Tankless
Heat Source Natural Gas
Laundry Upper Floor
Exterior
Exterior Feature Deck(s)
Parking Features Garage - Rear Entry, Garage Door Opener, Inside Access
Garage Spaces 4.0
Utilities Available Cable TV Available
Amenities Available Club House, Common Grounds, Exercise Room, Pool - Outdoor, Recreational Center
Water Access N
Roof Type Architectural Shingle
Accessibility None
Porch Deck(s)
Attached Garage 2
Total Parking Spaces 4
Garage Y
Schools
Elementary Schools Vincent Farm
Middle Schools Middle River
High Schools Kenwood High Ib And Sports Science
School District Baltimore County Public Schools
Others
HOA Fee Include Pool(s),Recreation Facility,Common Area Maintenance
Senior Community No
Tax ID 04152500016465
Ownership Fee Simple
SqFt Source 2237
Security Features Carbon Monoxide Detector(s),Main Entrance Lock,Smoke Detector,Sprinkler System - Indoor
Acceptable Financing Cash, Conventional, FHA, VA
Listing Terms Cash, Conventional, FHA, VA
Financing Cash,Conventional,FHA,VA
Special Listing Condition Standard
SIMILAR HOMES FOR SALE
Check for similar Townhouses at price around $664,390 in Middle River,MD

Pending
$489,990
6626 CAMDEN ST, Middle River, MD 21220
Listed by Keller Williams Lucido Agency3 Beds 4 Baths 2,247 SqFt
Active
$489,990
HOMESITE 3C.0004 GREENLEIGH AVE, Middle River, MD 21220
Listed by DRB Group Realty, LLC5 Beds 4 Baths 2,289 SqFt
Active
$599,999
6317 ISLINGTON ST, Middle River, MD 21220
Listed by HomeZu by Simple Choice4 Beds 5 Baths 2,850 SqFt
CONTACT









