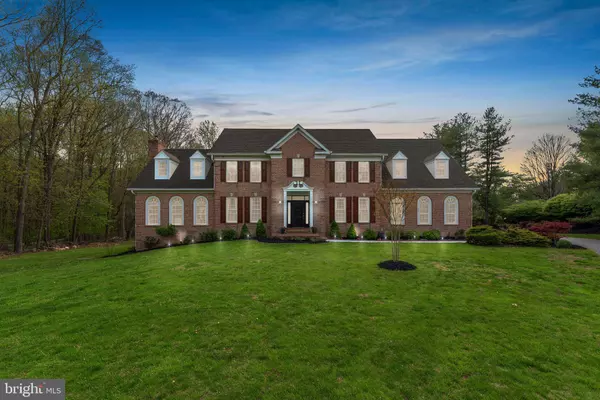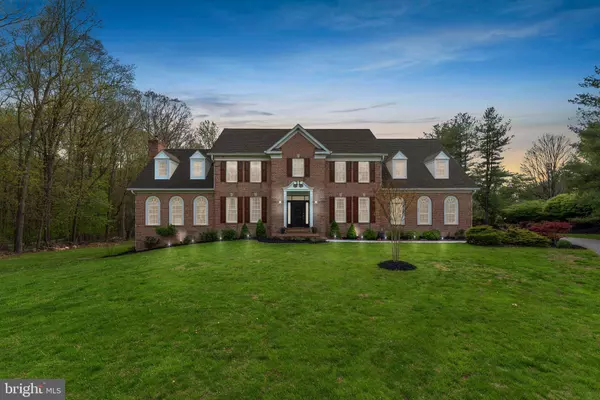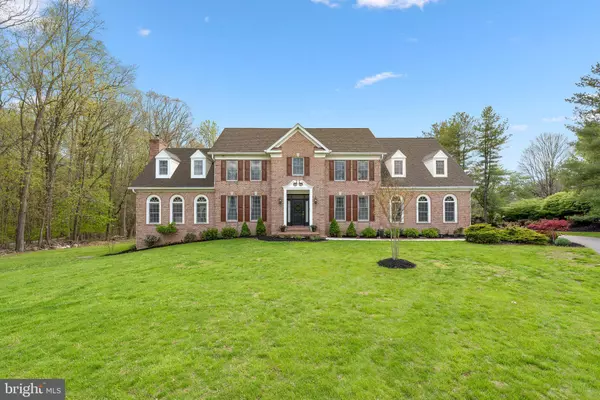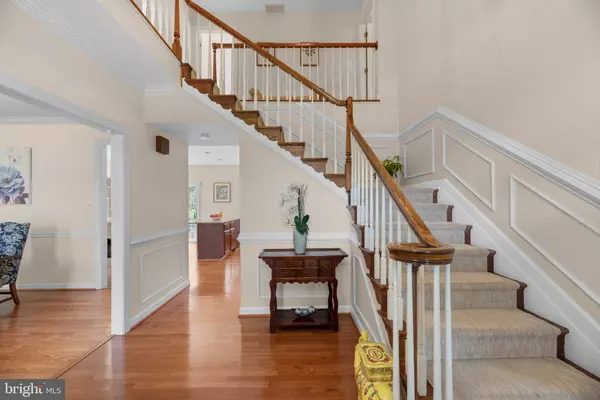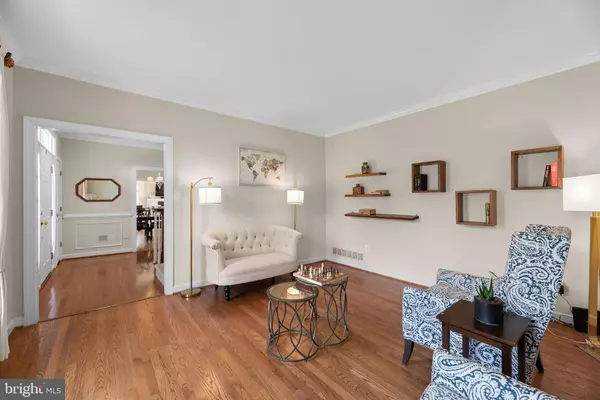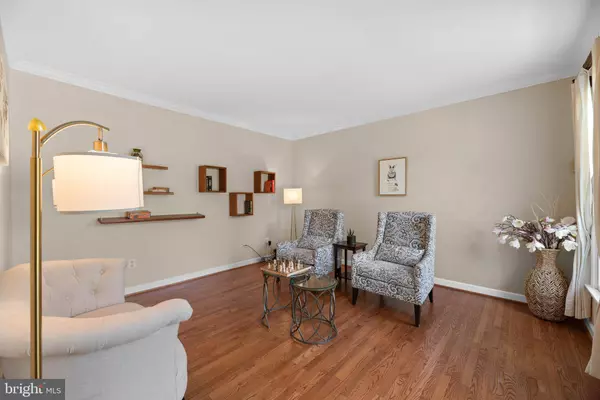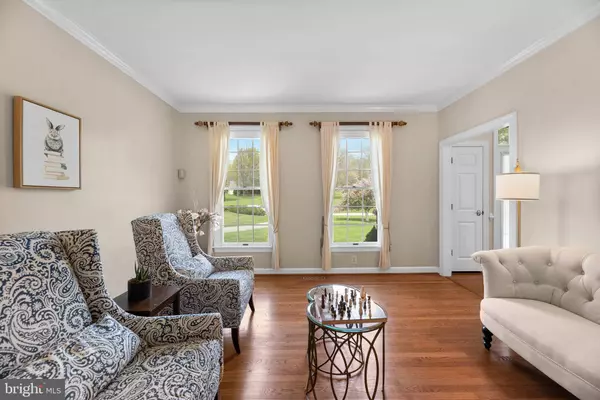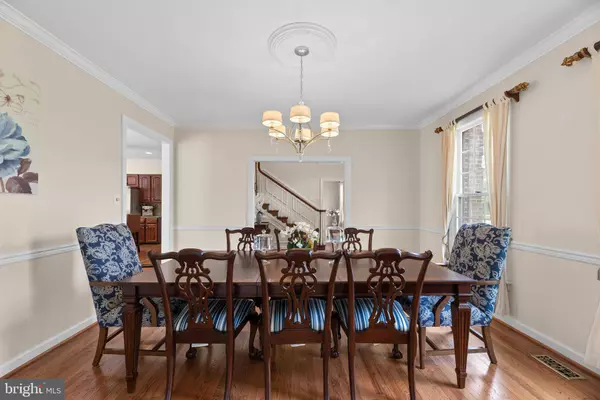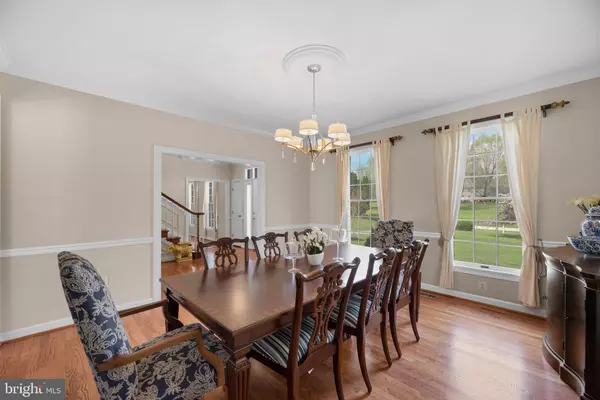
VIRTUAL TOUR
GALLERY
PROPERTY DETAIL
Key Details
Sold Price $1,275,000
Property Type Single Family Home
Sub Type Detached
Listing Status Sold
Purchase Type For Sale
Square Footage 5, 096 sqft
Price per Sqft $250
Subdivision Ridgewood
MLS Listing ID MDHW2014026
Sold Date 06/30/22
Style Colonial
Bedrooms 6
Full Baths 5
Half Baths 1
HOA Y/N Y
Abv Grd Liv Area 3,796
Year Built 1990
Annual Tax Amount $11,972
Tax Year 2021
Lot Size 3.880 Acres
Acres 3.88
Property Sub-Type Detached
Source BRIGHT
Location
State MD
County Howard
Zoning RRDEO
Rooms
Other Rooms Living Room, Dining Room, Primary Bedroom, Sitting Room, Bedroom 2, Bedroom 3, Bedroom 4, Bedroom 5, Kitchen, Family Room, Basement, Foyer, Laundry, Recreation Room, Bedroom 6
Basement Combination, Connecting Stairway, Daylight, Partial, Full, Heated, Improved, Interior Access, Outside Entrance, Partially Finished, Rear Entrance, Walkout Stairs
Building
Lot Description Backs to Trees, Front Yard, Landscaping, No Thru Street, Rear Yard, SideYard(s)
Story 3
Foundation Other
Above Ground Finished SqFt 3796
Sewer Public Septic
Water Well
Architectural Style Colonial
Level or Stories 3
Additional Building Above Grade, Below Grade
Structure Type 9'+ Ceilings,Dry Wall,Vaulted Ceilings
New Construction N
Interior
Interior Features Attic, Breakfast Area, Built-Ins, Ceiling Fan(s), Chair Railings, Crown Moldings, Dining Area, Family Room Off Kitchen, Floor Plan - Traditional, Formal/Separate Dining Room, Kitchen - Eat-In, Kitchen - Gourmet, Kitchen - Island, Kitchen - Table Space, Laundry Chute, Primary Bath(s), Recessed Lighting, Skylight(s), Upgraded Countertops, Walk-in Closet(s), Wood Floors, Wood Stove
Hot Water Electric
Heating Heat Pump(s), Forced Air, Programmable Thermostat, Zoned
Cooling Ceiling Fan(s), Central A/C, Programmable Thermostat
Flooring Carpet, Ceramic Tile, Hardwood, Luxury Vinyl Tile
Fireplaces Number 2
Fireplaces Type Fireplace - Glass Doors, Insert, Wood, Other
Fireplace Y
Window Features Double Pane,Screens,Skylights
Heat Source Electric
Laundry Main Floor
Exterior
Exterior Feature Deck(s), Patio(s)
Parking Features Garage - Side Entry, Garage Door Opener, Inside Access
Garage Spaces 11.0
Water Access N
Roof Type Architectural Shingle
Accessibility None
Porch Deck(s), Patio(s)
Attached Garage 3
Total Parking Spaces 11
Garage Y
Schools
Elementary Schools Triadelphia Ridge
Middle Schools Folly Quarter
High Schools Glenelg
School District Howard County Public School System
Others
Senior Community No
Tax ID 1405409365
Ownership Fee Simple
SqFt Source 5096
Security Features Main Entrance Lock,Smoke Detector
Special Listing Condition Standard
SIMILAR HOMES FOR SALE
Check for similar Single Family Homes at price around $1,275,000 in Ellicott City,MD

Pending
$1,229,990
3799 WESTMOUNT PKWY, Ellicott City, MD 21042
Listed by Keller Williams Lucido Agency4 Beds 4 Baths 3,531 SqFt
Pending
$1,174,990
4523 PICTON CT, Ellicott City, MD 21042
Listed by Keller Williams Lucido Agency4 Beds 4 Baths 4,612 SqFt
Pending
$1,049,990
9980 BAKER LN, Ellicott City, MD 21042
Listed by Keller Williams Lucido Agency3 Beds 3 Baths 3,492 SqFt
CONTACT

