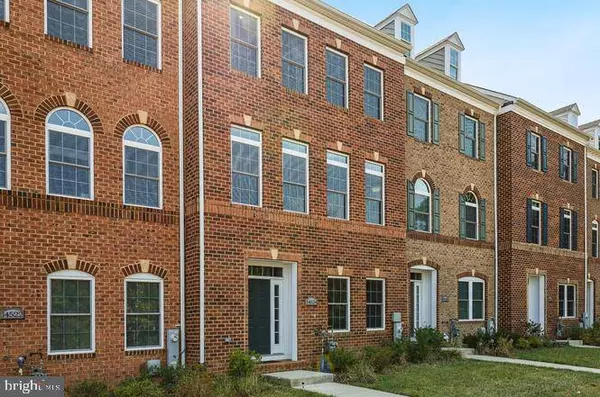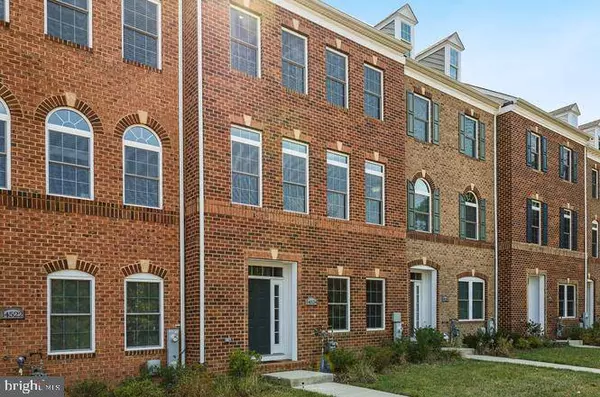
GALLERY
PROPERTY DETAIL
Key Details
Sold Price $595,000
Property Type Townhouse
Sub Type Interior Row/Townhouse
Listing Status Sold
Purchase Type For Sale
Square Footage 2, 780 sqft
Price per Sqft $214
Subdivision Bentley Park Townhomes
MLS Listing ID MDPG2055320
Sold Date 09/30/22
Style Colonial
Bedrooms 3
Full Baths 3
Half Baths 1
HOA Fees $124/mo
HOA Y/N Y
Abv Grd Liv Area 2,780
Year Built 2015
Available Date 2022-09-02
Annual Tax Amount $7,466
Tax Year 2022
Lot Size 1,980 Sqft
Acres 0.05
Property Sub-Type Interior Row/Townhouse
Source BRIGHT
Location
State MD
County Prince Georges
Zoning RR
Rooms
Basement Other
Building
Story 3
Foundation Slab
Above Ground Finished SqFt 2780
Sewer Public Sewer
Water Public
Architectural Style Colonial
Level or Stories 3
Additional Building Above Grade, Below Grade
New Construction N
Interior
Interior Features Kitchen - Gourmet, Recessed Lighting, Floor Plan - Open, Primary Bath(s), Ceiling Fan(s), Wood Floors
Hot Water Natural Gas
Heating Forced Air
Cooling Central A/C
Equipment Built-In Microwave, Dryer, Washer, Exhaust Fan, Freezer, Disposal, Refrigerator, Stove, Oven - Wall
Appliance Built-In Microwave, Dryer, Washer, Exhaust Fan, Freezer, Disposal, Refrigerator, Stove, Oven - Wall
Heat Source Natural Gas
Exterior
Parking Features Garage - Rear Entry
Garage Spaces 2.0
Water Access N
Accessibility None
Attached Garage 2
Total Parking Spaces 2
Garage Y
Schools
Elementary Schools Bond Mill
Middle Schools Martin Luther King Jr.
High Schools Laurel
School District Prince George'S County Public Schools
Others
Senior Community No
Tax ID 17105522366
Ownership Fee Simple
SqFt Source 2780
Special Listing Condition Standard
SIMILAR HOMES FOR SALE
Check for similar Townhouses at price around $595,000 in Laurel,MD

Open House
$499,500
7266 CONTEE RD, Laurel, MD 20707
Listed by Builder Solutions Realty3 Beds 4 Baths 2,173 SqFt
Active
$369,900
6918 SCOTCH DR, Laurel, MD 20707
Listed by Tenet Real Estate Solutions3 Beds 4 Baths 1,320 SqFt
Active
$407,000
13120 WINDING TRAIL RD, Laurel, MD 20707
Listed by Daniels Realty, LLC3 Beds 3 Baths 1,472 SqFt
CONTACT


