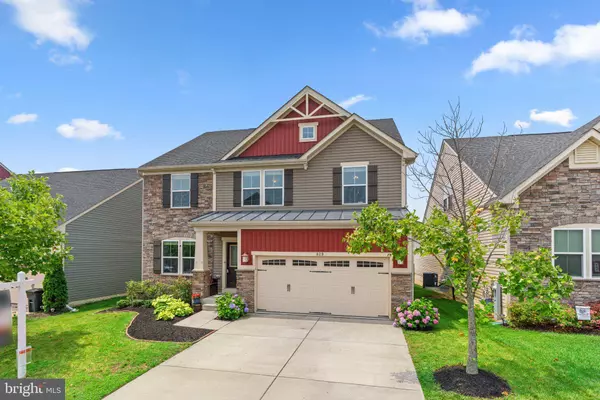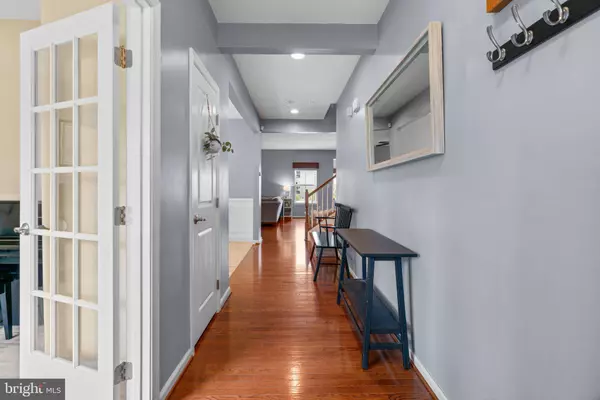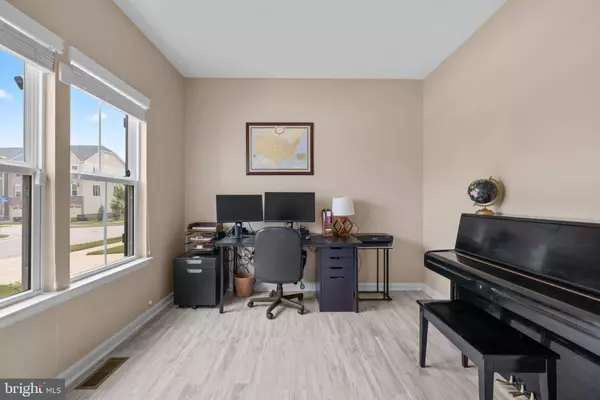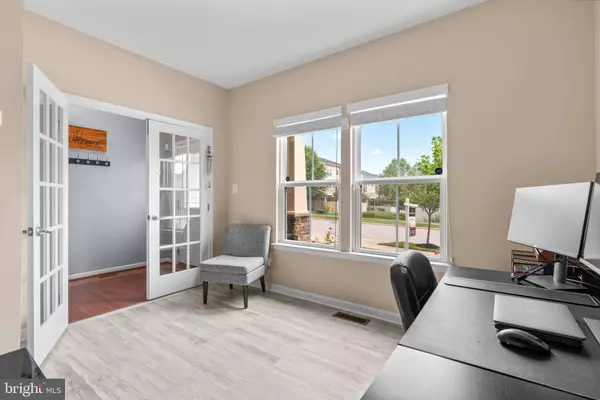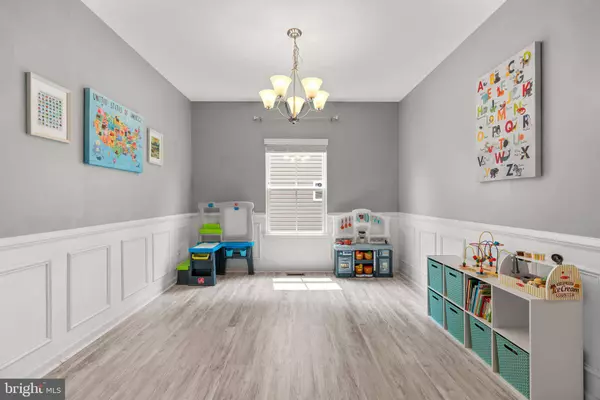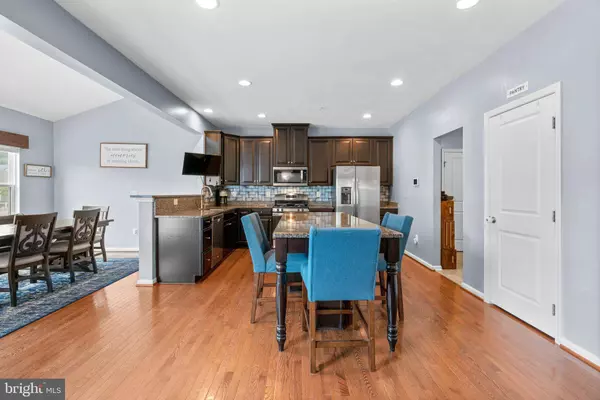
GALLERY
PROPERTY DETAIL
Key Details
Sold Price $650,000
Property Type Single Family Home
Sub Type Detached
Listing Status Sold
Purchase Type For Sale
Square Footage 3, 427 sqft
Price per Sqft $189
Subdivision Creekside Village At Tanyard Springs
MLS Listing ID MDAA2068876
Sold Date 10/17/23
Style Colonial, Craftsman
Bedrooms 4
Full Baths 3
Half Baths 1
HOA Fees $96/mo
HOA Y/N Y
Abv Grd Liv Area 2,488
Year Built 2016
Annual Tax Amount $5,374
Tax Year 2023
Lot Size 5,750 Sqft
Acres 0.13
Property Sub-Type Detached
Source BRIGHT
Location
State MD
County Anne Arundel
Zoning RES
Rooms
Other Rooms Dining Room, Primary Bedroom, Sitting Room, Bedroom 2, Bedroom 3, Bedroom 4, Kitchen, Family Room, Foyer, Breakfast Room, Study, Exercise Room, Laundry, Recreation Room, Storage Room, Bonus Room, Primary Bathroom, Full Bath, Half Bath
Basement Connecting Stairway, Full, Fully Finished, Heated, Improved, Interior Access, Outside Entrance, Rear Entrance, Sump Pump, Walkout Stairs, Windows
Building
Story 3.5
Foundation Permanent
Above Ground Finished SqFt 2488
Sewer Public Sewer
Water Public
Architectural Style Colonial, Craftsman
Level or Stories 3.5
Additional Building Above Grade, Below Grade
Structure Type 9'+ Ceilings,Dry Wall,High,Tray Ceilings,Vaulted Ceilings
New Construction N
Interior
Interior Features Breakfast Area, Ceiling Fan(s), Dining Area, Family Room Off Kitchen, Floor Plan - Open, Formal/Separate Dining Room, Kitchen - Eat-In, Kitchen - Gourmet, Kitchen - Island, Pantry, Primary Bath(s), Recessed Lighting, Tub Shower, Upgraded Countertops, Walk-in Closet(s), Attic, Built-Ins, Carpet, Chair Railings, Floor Plan - Traditional, Wainscotting, Wet/Dry Bar, Wine Storage, Wood Floors
Hot Water Natural Gas
Heating Heat Pump(s)
Cooling Central A/C
Flooring Carpet, Ceramic Tile, Concrete, Hardwood, Luxury Vinyl Tile, Wood
Fireplaces Number 1
Fireplaces Type Fireplace - Glass Doors, Gas/Propane, Mantel(s)
Equipment Built-In Microwave, Dishwasher, Disposal, Dryer, Energy Efficient Appliances, Freezer, Icemaker, Microwave, Oven - Self Cleaning, Oven/Range - Gas, Refrigerator, Stainless Steel Appliances, Washer, Water Dispenser, Water Heater
Fireplace Y
Appliance Built-In Microwave, Dishwasher, Disposal, Dryer, Energy Efficient Appliances, Freezer, Icemaker, Microwave, Oven - Self Cleaning, Oven/Range - Gas, Refrigerator, Stainless Steel Appliances, Washer, Water Dispenser, Water Heater
Heat Source Natural Gas
Laundry Upper Floor
Exterior
Exterior Feature Deck(s), Patio(s)
Parking Features Garage - Front Entry, Inside Access
Garage Spaces 6.0
Amenities Available Club House, Dog Park, Fitness Center, Jog/Walk Path, Pool - Outdoor, Swimming Pool, Tot Lots/Playground, Other
Water Access N
View Garden/Lawn
Roof Type Architectural Shingle
Accessibility None
Porch Deck(s), Patio(s)
Attached Garage 2
Total Parking Spaces 6
Garage Y
Schools
Elementary Schools Marley
Middle Schools Marley
High Schools Glen Burnie
School District Anne Arundel County Public Schools
Others
Senior Community No
Tax ID 020324690244371
Ownership Fee Simple
SqFt Source 3427
Security Features Main Entrance Lock,Smoke Detector
Special Listing Condition Standard
SIMILAR HOMES FOR SALE
Check for similar Single Family Homes at price around $650,000 in Glen Burnie,MD

Pending
$439,900
206 SANDSBURY AVE, Glen Burnie, MD 21060
Listed by RE/MAX Town Center3 Beds 3 Baths 1,700 SqFt
Active
$625,000
7508 BLUE SUN DR, Glen Burnie, MD 21060
Listed by Berkshire Hathaway HomeServices Homesale Realty4 Beds 3 Baths 3,883 SqFt
Active
$450,000
376 JAMIE CT, Glen Burnie, MD 21060
Listed by Keller Williams Realty/Lee Beaver & Assoc.4 Beds 3 Baths 2,026 SqFt
CONTACT



