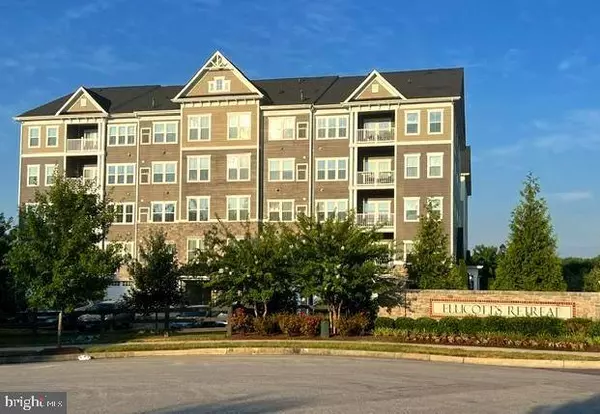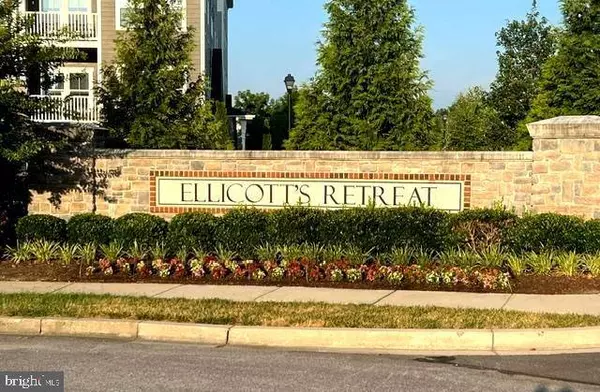
GALLERY
PROPERTY DETAIL
Key Details
Sold Price $450,000
Property Type Condo
Sub Type Condo/Co-op
Listing Status Sold
Purchase Type For Sale
Square Footage 1, 720 sqft
Price per Sqft $261
Subdivision Ellicotts Retreat
MLS Listing ID MDHW2041826
Sold Date 08/09/24
Style Traditional
Bedrooms 2
Full Baths 2
Condo Fees $350/mo
HOA Fees $155/mo
HOA Y/N Y
Abv Grd Liv Area 1,720
Year Built 2018
Available Date 2024-07-19
Annual Tax Amount $6,367
Tax Year 2024
Property Sub-Type Condo/Co-op
Source BRIGHT
Location
State MD
County Howard
Zoning POR
Rooms
Other Rooms Living Room, Dining Room, Primary Bedroom, Bedroom 2, Kitchen, Foyer, Sun/Florida Room, Loft
Main Level Bedrooms 2
Building
Story 2
Unit Features Garden 1 - 4 Floors
Above Ground Finished SqFt 1720
Sewer Public Sewer
Water Public
Architectural Style Traditional
Level or Stories 2
Additional Building Above Grade, Below Grade
Structure Type 9'+ Ceilings,Dry Wall
New Construction N
Interior
Interior Features Family Room Off Kitchen, Breakfast Area, Primary Bath(s), Upgraded Countertops, Elevator, Wood Floors, Recessed Lighting, Floor Plan - Open
Hot Water Electric, Tankless
Heating Energy Star Heating System, Programmable Thermostat, Forced Air
Cooling Energy Star Cooling System, Programmable Thermostat, Central A/C
Equipment Washer/Dryer Hookups Only, Dishwasher, Disposal, Microwave, Exhaust Fan, Refrigerator, Washer, Dryer, Oven/Range - Gas, Oven - Self Cleaning
Fireplace N
Window Features ENERGY STAR Qualified,Low-E,Screens
Appliance Washer/Dryer Hookups Only, Dishwasher, Disposal, Microwave, Exhaust Fan, Refrigerator, Washer, Dryer, Oven/Range - Gas, Oven - Self Cleaning
Heat Source Natural Gas
Exterior
Exterior Feature Balcony
Parking Features Garage Door Opener
Garage Spaces 1.0
Utilities Available Cable TV Available
Amenities Available Club House
Water Access N
Roof Type Fiberglass
Accessibility Elevator, Level Entry - Main, Doors - Lever Handle(s), 32\"+ wide Doors
Porch Balcony
Attached Garage 1
Total Parking Spaces 1
Garage Y
Schools
Elementary Schools St. Johns Lane
Middle Schools Dunloggin
High Schools Mt. Hebron
School District Howard County Public School System
Others
Pets Allowed N
HOA Fee Include Ext Bldg Maint,Lawn Maintenance,Snow Removal
Senior Community Yes
Age Restriction 55
Tax ID 1402600735
Ownership Condominium
SqFt Source 1720
Security Features Intercom,Fire Detection System,Main Entrance Lock,Sprinkler System - Indoor,Smoke Detector
Special Listing Condition Standard
SIMILAR HOMES FOR SALE
Check for similar Condos at price around $450,000 in Ellicott City,MD

Active
$399,999
2540 KENSINGTON GDNS #204, Ellicott City, MD 21043
Listed by EXP Realty, LLC3 Beds 2 Baths 1,740 SqFt
Active
$285,000
8385 MONTGOMERY RUN RD #C, Ellicott City, MD 21043
Listed by Realty 1 Maryland, LLC2 Beds 2 Baths 1,084 SqFt
Active
$415,000
2530 KENSINGTON GDNS #406, Ellicott City, MD 21043
Listed by Northrop Realty3 Beds 2 Baths 1,750 SqFt
CONTACT



