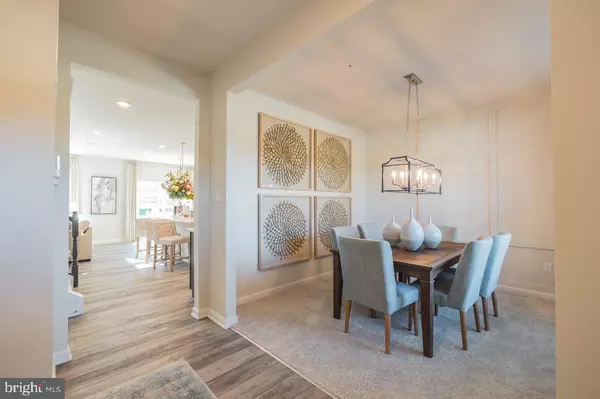Bought with Raghava R Pallapolu • Fairfax Realty
UPDATED:
Key Details
Sold Price $695,995
Property Type Single Family Home
Sub Type Detached
Listing Status Sold
Purchase Type For Sale
Square Footage 3,260 sqft
Price per Sqft $213
Subdivision None Available
MLS Listing ID MDFR2005012
Sold Date 12/21/21
Style Craftsman,Traditional
Bedrooms 4
Full Baths 3
HOA Fees $63/mo
HOA Y/N Y
Abv Grd Liv Area 2,650
Year Built 2021
Tax Year 2020
Lot Size 6,104 Sqft
Acres 0.14
Property Sub-Type Detached
Source BRIGHT
Property Description
The Hadley floorplan is our most popular single-family home and this home features our extremely desirable open loft on the second floor. Perfect for a kid's playroom or family lounge, this sought after option is a show stopper. In addition to the upstairs loft, the owner's suite doubles as an adult oasis, a perfect place to relax. The on-suite bathrooms features an oversized shower with separate soaking tub and large walk-in closet. Two more spacious bedrooms round out the second level, both showcasing walk-in closets.
Downstairs, an open and inviting kitchen and family room screams entertainment. The kitchen is accentuated with stainless steel appliances, a 5 Burner Gas stove, quartz countertops, and a trendy subway tile backsplash. A separate formal dining room and main level guest bedroom and full bath complete the main floor.
A short trip to the basement opens to a finished rec room, perfect for your entertainment needs; whether it is watching a football game with your friends, or creating a theatre themed movie room, you have the space and options to make it your dream man cave or she shed.
Contract today and be in your home by Mid November 2021!!!
*Photos for viewing purposes only and not of actual home*
Location
State MD
County Frederick
Zoning RESIDENTIAL
Rooms
Other Rooms Dining Room, Primary Bedroom, Bedroom 2, Bedroom 3, Bedroom 4, Kitchen, Family Room, Foyer, Laundry, Recreation Room, Bathroom 1, Bathroom 2, Primary Bathroom
Basement Partially Finished, Walkout Level
Main Level Bedrooms 1
Interior
Hot Water Natural Gas
Heating Central
Cooling Central A/C
Heat Source Natural Gas
Exterior
Parking Features Garage - Front Entry
Garage Spaces 2.0
Water Access N
Roof Type Architectural Shingle
Accessibility None
Attached Garage 2
Total Parking Spaces 2
Garage Y
Building
Story 3
Above Ground Finished SqFt 2650
Sewer Public Sewer
Water Public
Architectural Style Craftsman, Traditional
Level or Stories 3
Additional Building Above Grade, Below Grade
New Construction Y
Schools
Elementary Schools Oakdale
Middle Schools Oakdale
High Schools Oakdale
School District Frederick County Public Schools
Others
Pets Allowed Y
Senior Community No
Tax ID 1109599483
Ownership Fee Simple
SqFt Source 3260
Acceptable Financing Cash, Conventional, FHA, VA, Contract
Listing Terms Cash, Conventional, FHA, VA, Contract
Financing Cash,Conventional,FHA,VA,Contract
Special Listing Condition Standard
Pets Allowed No Pet Restrictions

GET MORE INFORMATION



