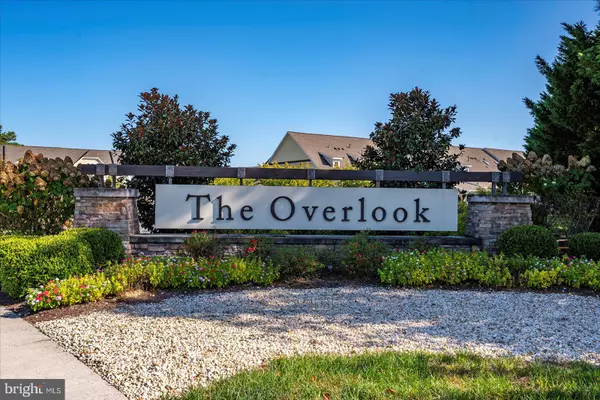
Open House
Sat Oct 18, 10:00am - 1:00pm
Sun Oct 19, 11:00am - 1:00pm
UPDATED:
Key Details
Property Type Single Family Home
Sub Type Detached
Listing Status Active
Purchase Type For Sale
Square Footage 3,536 sqft
Price per Sqft $337
Subdivision The Overlook
MLS Listing ID DESU2084100
Style Coastal,Contemporary
Bedrooms 5
Full Baths 4
HOA Fees $350/mo
HOA Y/N Y
Abv Grd Liv Area 3,536
Year Built 2017
Annual Tax Amount $1,553
Tax Year 2024
Lot Dimensions 0.00 x 0.00
Property Sub-Type Detached
Source BRIGHT
Property Description
PublicOpen House October 17. 10:00-1:00 & October 18 th 11:00-1:00
Location
State DE
County Sussex
Area Baltimore Hundred (31001)
Zoning R1
Rooms
Main Level Bedrooms 1
Interior
Interior Features Bathroom - Walk-In Shower, Carpet, Combination Kitchen/Dining, Combination Kitchen/Living, Entry Level Bedroom, Family Room Off Kitchen, Floor Plan - Open, Kitchen - Island, Pantry, Primary Bedroom - Bay Front, Recessed Lighting, Walk-in Closet(s), Window Treatments
Hot Water Electric
Heating Forced Air
Cooling Central A/C
Flooring Engineered Wood, Ceramic Tile, Carpet
Inclusions Furnished
Equipment Built-In Microwave, Cooktop, Dishwasher, Disposal, Dryer, Oven - Wall, Refrigerator, Stainless Steel Appliances, Washer, Water Heater
Furnishings Yes
Fireplace N
Appliance Built-In Microwave, Cooktop, Dishwasher, Disposal, Dryer, Oven - Wall, Refrigerator, Stainless Steel Appliances, Washer, Water Heater
Heat Source Propane - Metered
Laundry Upper Floor, Washer In Unit, Dryer In Unit
Exterior
Exterior Feature Balcony, Porch(es)
Parking Features Garage Door Opener, Garage - Front Entry
Garage Spaces 4.0
Waterfront Description Sandy Beach,Boat/Launch Ramp - Private
Water Access Y
Water Access Desc Private Access
View Bay, Water
Accessibility None
Porch Balcony, Porch(es)
Attached Garage 2
Total Parking Spaces 4
Garage Y
Building
Lot Description Cleared, Front Yard, Landscaping, Tidal Wetland
Story 2
Foundation Pilings, Slab
Above Ground Finished SqFt 3536
Sewer Public Sewer
Water Public
Architectural Style Coastal, Contemporary
Level or Stories 2
Additional Building Above Grade, Below Grade
New Construction N
Schools
School District Indian River
Others
Senior Community No
Tax ID 533-20.00-142.00-29
Ownership Fee Simple
SqFt Source 3536
Horse Property N
Special Listing Condition Standard

GET MORE INFORMATION



