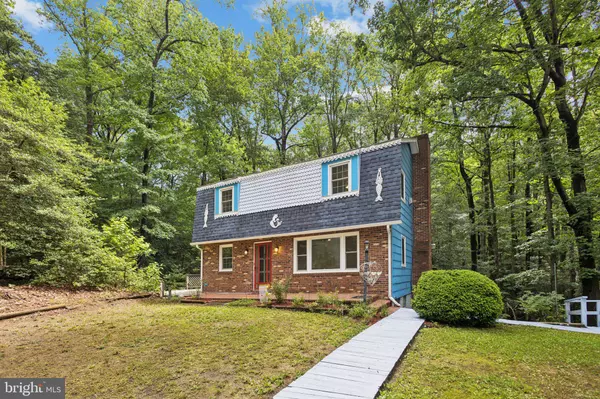UPDATED:
Key Details
Property Type Single Family Home
Sub Type Detached
Listing Status Active
Purchase Type For Sale
Square Footage 2,772 sqft
Price per Sqft $135
Subdivision Stratford Harbour
MLS Listing ID VAWE2009126
Style Cape Cod
Bedrooms 3
Full Baths 2
Half Baths 1
HOA Fees $10/ann
HOA Y/N Y
Abv Grd Liv Area 1,716
Year Built 1985
Available Date 2025-06-17
Annual Tax Amount $1,106
Tax Year 2017
Lot Size 1.370 Acres
Acres 1.37
Property Sub-Type Detached
Source BRIGHT
Property Description
Location
State VA
County Westmoreland
Zoning R2
Rooms
Basement Walkout Level, Partially Finished
Interior
Interior Features Ceiling Fan(s), Primary Bath(s), Family Room Off Kitchen, Dining Area, Other, Combination Dining/Living, Formal/Separate Dining Room, Kitchen - Gourmet, Kitchen - Island, Kitchen - Table Space, Stove - Pellet, Upgraded Countertops, Wood Floors
Hot Water Electric
Heating Heat Pump(s), Zoned
Cooling Central A/C, Zoned
Flooring Ceramic Tile, Laminate Plank, Hardwood, Carpet
Fireplaces Number 4
Fireplaces Type Wood, Gas/Propane
Equipment Built-In Microwave, Dishwasher, Humidifier, Oven - Wall, Oven/Range - Electric, Refrigerator, Water Heater, Water Conditioner - Owned, Dryer, Washer
Fireplace Y
Appliance Built-In Microwave, Dishwasher, Humidifier, Oven - Wall, Oven/Range - Electric, Refrigerator, Water Heater, Water Conditioner - Owned, Dryer, Washer
Heat Source Electric, Wood, Propane - Owned
Laundry Main Floor
Exterior
Exterior Feature Deck(s)
Amenities Available Baseball Field, Basketball Courts, Beach, Boat Dock/Slip, Boat Ramp, Club House, Common Grounds, Community Center, Dining Rooms, Exercise Room, Lake, Marina/Marina Club, Meeting Room, Non-Lake Recreational Area, Pier/Dock, Pool - Outdoor, Recreational Center, Security, Shared Slip, Soccer Field, Swimming Pool, Tennis Courts, Tot Lots/Playground, Volleyball Courts, Water/Lake Privileges
Water Access Y
Water Access Desc Canoe/Kayak,Fishing Allowed,Swimming Allowed,Boat - Powered,Personal Watercraft (PWC)
View Lake, Trees/Woods
Roof Type Shingle
Accessibility None
Porch Deck(s)
Garage N
Building
Lot Description Backs to Trees, Landscaping, SideYard(s), Trees/Wooded
Story 3
Foundation Block
Sewer On Site Septic
Water Public
Architectural Style Cape Cod
Level or Stories 3
Additional Building Above Grade, Below Grade
New Construction N
Schools
Elementary Schools Call School Board
Middle Schools Call School Board
High Schools Call School Board
School District Westmoreland County Public Schools
Others
Pets Allowed N
HOA Fee Include Common Area Maintenance,Management,Pool(s),Reserve Funds
Senior Community No
Tax ID 22C 83 AND 82
Ownership Fee Simple
SqFt Source Estimated
Security Features Smoke Detector
Special Listing Condition Standard
Virtual Tour https://listings.hdbros.com/videos/01977fa4-4784-73ca-b9ef-a6228a5287fd



