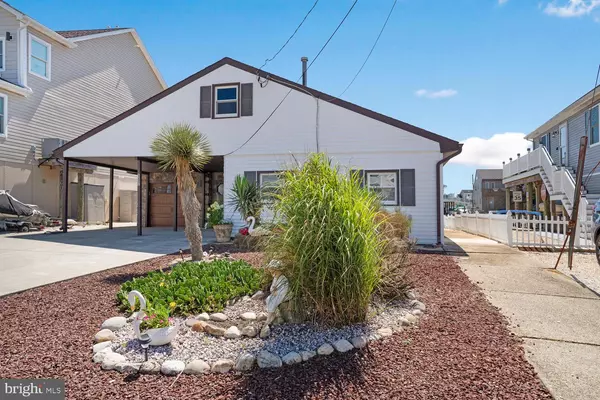OPEN HOUSE
Sun Aug 03, 1:00pm - 3:00pm
UPDATED:
Key Details
Property Type Single Family Home
Sub Type Detached
Listing Status Active
Purchase Type For Sale
Square Footage 1,280 sqft
Price per Sqft $367
Subdivision Mystic Island
MLS Listing ID NJOC2035884
Style Ranch/Rambler,Traditional
Bedrooms 3
Full Baths 1
HOA Y/N N
Abv Grd Liv Area 1,280
Year Built 1964
Annual Tax Amount $5,278
Tax Year 2024
Lot Size 4,900 Sqft
Acres 0.11
Lot Dimensions 49.00 x 103
Property Sub-Type Detached
Source BRIGHT
Property Description
Step into the bright and airy great room, where two large sliding glass doors invite breathtaking views of the serene backyard and sparkling water—this is your personal sanctuary for relaxation and leisure!
Equipped with gas heating and central air conditioning, this home ensures comfort year-round. Enjoy the convenience of a separate laundry room, pull-down stairs leading to a walk-in attic for additional storage, and an attached garage with direct entry for easy access. With plenty of room to store your water toys, you'll be all set to embrace Mystic Island Lagoon Life and have a vibrant summer lifestyle at the Jersey Shore! Don't miss this incredible opportunity to make this oasis your own!
Location
State NJ
County Ocean
Area Little Egg Harbor Twp (21517)
Zoning R-50
Rooms
Main Level Bedrooms 3
Interior
Interior Features Attic, Bathroom - Tub Shower, Ceiling Fan(s), Dining Area, Combination Kitchen/Dining, Entry Level Bedroom, Floor Plan - Open, Kitchen - Eat-In, Kitchen - Table Space
Hot Water Natural Gas
Heating Forced Air
Cooling Ceiling Fan(s), Central A/C
Flooring Carpet, Ceramic Tile, Laminate Plank
Equipment Built-In Microwave, Dryer - Gas, Microwave, Oven/Range - Gas, Refrigerator, Washer, Washer/Dryer Stacked, Water Heater
Furnishings Yes
Fireplace N
Appliance Built-In Microwave, Dryer - Gas, Microwave, Oven/Range - Gas, Refrigerator, Washer, Washer/Dryer Stacked, Water Heater
Heat Source Natural Gas
Laundry Dryer In Unit, Has Laundry, Washer In Unit
Exterior
Exterior Feature Deck(s), Porch(es)
Parking Features Additional Storage Area, Built In, Covered Parking, Garage - Front Entry, Garage - Rear Entry, Garage - Side Entry, Inside Access
Garage Spaces 7.0
Waterfront Description Private Dock Site
Water Access Y
Water Access Desc Boat - Powered,Canoe/Kayak,Fishing Allowed,Personal Watercraft (PWC),Private Access,Swimming Allowed,Waterski/Wakeboard
View Water, Canal
Accessibility Level Entry - Main
Porch Deck(s), Porch(es)
Attached Garage 1
Total Parking Spaces 7
Garage Y
Building
Lot Description Bulkheaded, Cleared, Fishing Available, Flood Plain, Front Yard, Landscaping, Level, Rear Yard
Story 1
Foundation Slab
Sewer Public Sewer
Water Public
Architectural Style Ranch/Rambler, Traditional
Level or Stories 1
Additional Building Above Grade, Below Grade
New Construction N
Schools
Elementary Schools Leht
Middle Schools Pinelands Regional Jr
High Schools Pinelands Regional H.S.
School District Pinelands Regional Schools
Others
Senior Community No
Tax ID 17-00325 44-00009
Ownership Fee Simple
SqFt Source Estimated
Acceptable Financing Cash, Conventional, FHA, VA
Listing Terms Cash, Conventional, FHA, VA
Financing Cash,Conventional,FHA,VA
Special Listing Condition Probate Listing, Standard
Virtual Tour https://tour-this-com.seehouseat.com/2341785?idx=1



