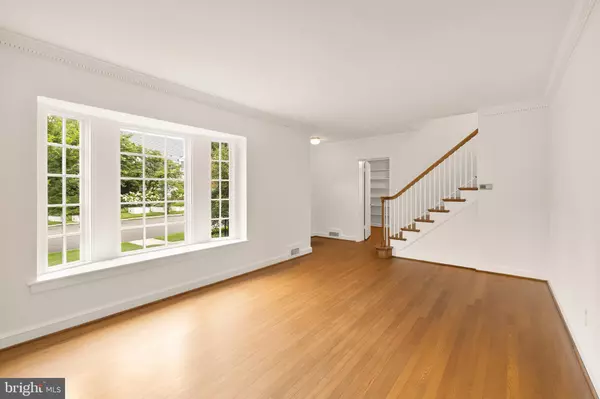UPDATED:
Key Details
Property Type Single Family Home
Sub Type Detached
Listing Status Pending
Purchase Type For Sale
Square Footage 1,974 sqft
Price per Sqft $501
Subdivision Chevy Chase
MLS Listing ID DCDC2208892
Style Cape Cod
Bedrooms 2
Full Baths 2
Half Baths 1
HOA Y/N N
Abv Grd Liv Area 1,364
Year Built 1941
Annual Tax Amount $7,453
Tax Year 2024
Lot Size 4,100 Sqft
Acres 0.09
Property Sub-Type Detached
Source BRIGHT
Property Description
Location
State DC
County Washington
Zoning RES
Rooms
Basement Daylight, Partial
Main Level Bedrooms 1
Interior
Hot Water Natural Gas
Heating Central
Cooling Central A/C
Flooring Hardwood
Fireplaces Number 1
Fireplace Y
Heat Source Natural Gas
Exterior
Water Access N
Accessibility None
Garage N
Building
Story 3
Foundation Permanent
Sewer Public Sewer
Water Public
Architectural Style Cape Cod
Level or Stories 3
Additional Building Above Grade, Below Grade
New Construction N
Schools
School District District Of Columbia Public Schools
Others
Senior Community No
Tax ID 2330//0022
Ownership Fee Simple
SqFt Source Assessor
Special Listing Condition Standard



