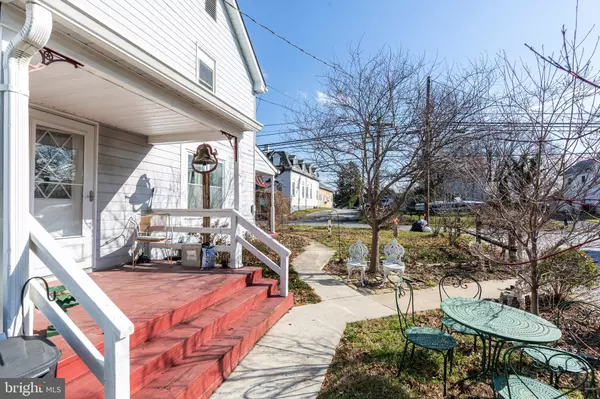OPEN HOUSE
Sun Aug 03, 12:00pm - 2:00pm
UPDATED:
Key Details
Property Type Single Family Home
Sub Type Detached
Listing Status Active
Purchase Type For Sale
Square Footage 1,540 sqft
Price per Sqft $243
Subdivision None Available
MLS Listing ID MDCR2029186
Style Farmhouse/National Folk
Bedrooms 3
Full Baths 1
Half Baths 1
HOA Y/N N
Abv Grd Liv Area 1,540
Year Built 1890
Available Date 2025-07-31
Annual Tax Amount $2,757
Tax Year 2024
Lot Size 0.800 Acres
Acres 0.8
Property Sub-Type Detached
Source BRIGHT
Property Description
The heart of the home is the spacious kitchen thoughtfully appointed with stainless steel appliances, elegant countertops, and ample space for both culinary endeavors and convivial gatherings. A charming window above the sink gazes into the adjoining sunroom, allowing gentle streams of sunlight to fill the space with tranquil warmth. The sunroom itself is a versatile retreat—perfect as a quiet library, a showcase for cherished collectibles, or a peaceful sanctuary for reflection.
Across from the kitchen, the inviting living room is bathed in natural light- an ideal haven for repose and delightful entertaining.
Upstairs, you'll find three comfortable bedrooms and a full bathroom, providing a private sanctuary for restful nights. The basement hosts a convenient half bath, adding to the home's functional layout.
Step outside to the expansive rear yard, a haven for a picturesque setting for outdoor pursuits, summer evenings, and the serene beauty of sunset vistas. Recent upgrades, including a new HVAC system and a 1.5-year-old hot water heater, ensure modern comfort without compromising the historic integrity of this delightful farmhouse.
This property offers a rare opportunity to own a piece of history enriched with modern updates, all set in a peaceful, scenic setting perfect for creating new memories.
Location
State MD
County Carroll
Zoning AGRIC
Rooms
Basement Partially Finished
Main Level Bedrooms 3
Interior
Interior Features Attic, Carpet, Ceiling Fan(s), Combination Kitchen/Dining, Dining Area, Floor Plan - Traditional, Kitchen - Eat-In, Kitchen - Table Space
Hot Water Electric
Heating Heat Pump(s)
Cooling Central A/C
Equipment Dishwasher, Dryer, Refrigerator, Stove, Washer, Microwave, Oven/Range - Electric, Stainless Steel Appliances, Water Heater
Fireplace N
Window Features Double Hung
Appliance Dishwasher, Dryer, Refrigerator, Stove, Washer, Microwave, Oven/Range - Electric, Stainless Steel Appliances, Water Heater
Heat Source Electric
Exterior
Exterior Feature Patio(s), Porch(es), Roof
Water Access N
View Garden/Lawn
Accessibility None
Porch Patio(s), Porch(es), Roof
Garage N
Building
Lot Description Cleared, Rear Yard
Story 3
Foundation Stone
Sewer Septic Exists
Water Well
Architectural Style Farmhouse/National Folk
Level or Stories 3
Additional Building Above Grade, Below Grade
Structure Type Dry Wall
New Construction N
Schools
Elementary Schools Mechanicsville
Middle Schools Westminster West
High Schools Westminster
School District Carroll County Public Schools
Others
Senior Community No
Tax ID 0704001672
Ownership Fee Simple
SqFt Source Assessor
Special Listing Condition Standard



