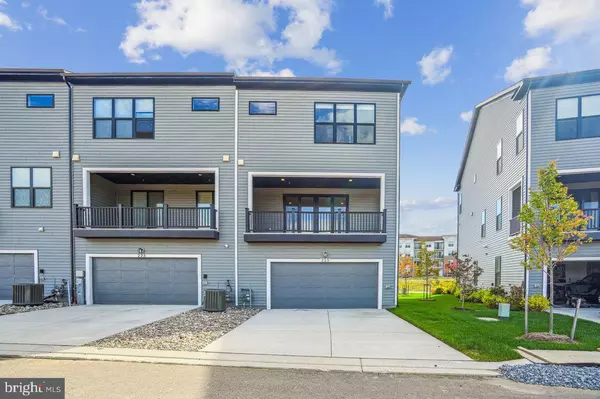UPDATED:
Key Details
Property Type Townhouse
Sub Type End of Row/Townhouse
Listing Status Coming Soon
Purchase Type For Sale
Square Footage 3,112 sqft
Price per Sqft $239
Subdivision Southlake
MLS Listing ID MDPG2161670
Style Colonial
Bedrooms 4
Full Baths 3
Half Baths 1
HOA Fees $10/qua
HOA Y/N Y
Abv Grd Liv Area 3,112
Year Built 2022
Available Date 2025-08-04
Annual Tax Amount $1,187
Tax Year 2022
Lot Size 2,851 Sqft
Acres 0.07
Lot Dimensions 0.00 x 0.00
Property Sub-Type End of Row/Townhouse
Source BRIGHT
Property Description
Welcome to this stunning end-unit townhome in the heart of Bowie, offering the perfect combination of modern design, natural light, and functional space across three finished levels. The open-concept main level features a spacious living and dining area that flows seamlessly into a gourmet kitchen with stainless steel appliances, pendant lighting, and an impressive 11-ft granite island, ideal for entertaining.
Upstairs, enjoy a private primary suite with large windows, walk-in closet, and en-suite bath. Two additional bedrooms and a full bath provide flexible living, while the entry-level loft is perfect for a home office, gym, or media room.
Enjoy community amenities including a pool, playgrounds, and green spaces. Conveniently located near shopping, dining, parks, and top-rated schools. This beautifully maintained home is a must-see!!
Location
State MD
County Prince Georges
Zoning EIA
Interior
Interior Features Ceiling Fan(s), Crown Moldings, Floor Plan - Open, Kitchen - Gourmet, Entry Level Bedroom, Kitchen - Island, Sprinkler System, Bathroom - Soaking Tub, Upgraded Countertops, Walk-in Closet(s), Wood Floors
Hot Water Natural Gas
Heating Energy Star Heating System, Zoned
Cooling Central A/C, Energy Star Cooling System, Programmable Thermostat, Zoned
Equipment Built-In Microwave, Cooktop, Energy Efficient Appliances, ENERGY STAR Clothes Washer, ENERGY STAR Dishwasher, ENERGY STAR Freezer, ENERGY STAR Refrigerator, Exhaust Fan, Humidifier, Oven - Wall, Oven/Range - Gas, Range Hood, Stainless Steel Appliances, Water Heater - High-Efficiency, Washer, Dryer
Furnishings No
Fireplace N
Window Features ENERGY STAR Qualified
Appliance Built-In Microwave, Cooktop, Energy Efficient Appliances, ENERGY STAR Clothes Washer, ENERGY STAR Dishwasher, ENERGY STAR Freezer, ENERGY STAR Refrigerator, Exhaust Fan, Humidifier, Oven - Wall, Oven/Range - Gas, Range Hood, Stainless Steel Appliances, Water Heater - High-Efficiency, Washer, Dryer
Heat Source Natural Gas
Laundry Upper Floor
Exterior
Exterior Feature Terrace
Parking Features Garage - Rear Entry
Garage Spaces 2.0
Water Access N
Accessibility None
Porch Terrace
Attached Garage 2
Total Parking Spaces 2
Garage Y
Building
Story 3
Foundation Slab
Sewer Public Sewer
Water Public
Architectural Style Colonial
Level or Stories 3
Additional Building Above Grade, Below Grade
New Construction Y
Schools
School District Prince George'S County Public Schools
Others
Pets Allowed N
HOA Fee Include Lawn Maintenance,Pool(s),Recreation Facility,Trash
Senior Community No
Tax ID 17075684311
Ownership Fee Simple
SqFt Source Estimated
Security Features Security System
Horse Property N
Special Listing Condition Standard
Virtual Tour https://mls.TruPlace.com/property/338/125917/



