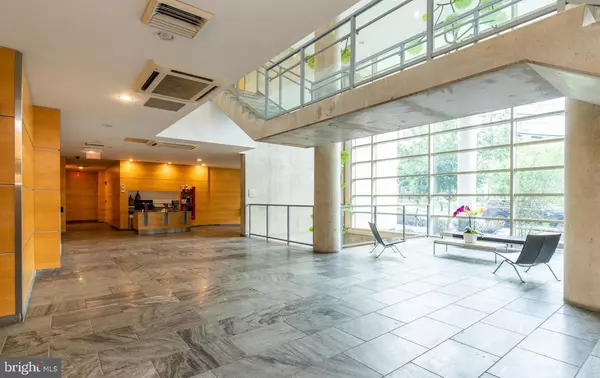UPDATED:
Key Details
Property Type Condo
Sub Type Condo/Co-op
Listing Status Coming Soon
Purchase Type For Sale
Square Footage 1,393 sqft
Price per Sqft $465
Subdivision Art Museum Area
MLS Listing ID PAPH2522524
Style Traditional
Bedrooms 2
Full Baths 2
Condo Fees $945/mo
HOA Y/N N
Abv Grd Liv Area 1,393
Year Built 2007
Available Date 2025-08-05
Annual Tax Amount $8,131
Tax Year 2024
Lot Dimensions 0.00 x 0.00
Property Sub-Type Condo/Co-op
Source BRIGHT
Property Description
Location
State PA
County Philadelphia
Area 19130 (19130)
Zoning RMX3
Rooms
Other Rooms Living Room, Primary Bedroom, Bedroom 2, Kitchen
Main Level Bedrooms 2
Interior
Interior Features Combination Dining/Living, Primary Bath(s), Walk-in Closet(s), Wood Floors
Hot Water Electric
Heating Forced Air
Cooling Central A/C
Flooring Hardwood, Ceramic Tile
Fireplace N
Heat Source Electric
Laundry Dryer In Unit, Washer In Unit
Exterior
Exterior Feature Balcony
Parking Features Covered Parking
Garage Spaces 1.0
Amenities Available Common Grounds, Fitness Center, Elevator
Water Access N
View City
Accessibility Elevator
Porch Balcony
Attached Garage 1
Total Parking Spaces 1
Garage Y
Building
Story 1
Unit Features Hi-Rise 9+ Floors
Sewer Public Sewer
Water Public
Architectural Style Traditional
Level or Stories 1
Additional Building Above Grade, Below Grade
New Construction N
Schools
School District The School District Of Philadelphia
Others
Pets Allowed Y
HOA Fee Include Parking Fee,Ext Bldg Maint,Common Area Maintenance,All Ground Fee,Management
Senior Community No
Tax ID 888111018
Ownership Condominium
Security Features Doorman
Special Listing Condition Standard
Pets Allowed Cats OK, Dogs OK, Number Limit



