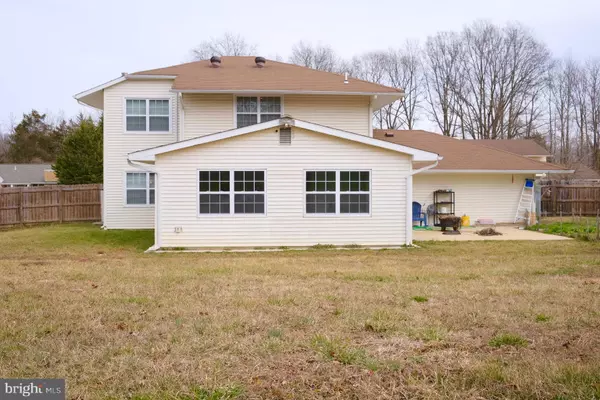UPDATED:
Key Details
Property Type Single Family Home
Sub Type Detached
Listing Status Coming Soon
Purchase Type For Sale
Square Footage 2,112 sqft
Price per Sqft $224
Subdivision Marbella Sub
MLS Listing ID MDCH2045826
Style Colonial
Bedrooms 4
Full Baths 2
Half Baths 1
HOA Y/N N
Abv Grd Liv Area 2,112
Year Built 1977
Available Date 2025-08-07
Annual Tax Amount $4,991
Tax Year 2025
Lot Size 0.350 Acres
Acres 0.35
Property Sub-Type Detached
Source BRIGHT
Property Description
Step inside and be captivated by the 2,100+ square feet of spacious living, featuring four inviting bedrooms and two and a half baths. The heart of the home is a stunning, fully renovated kitchen boasting sleek stainless steel appliances and endless cabinetry. Unwind in the oversized sunroom, a sun-drenched oasis with an extra split HVAC system, offering a versatile space for all seasons.
Outside, the home sits on a sprawling 0.35-acre flat lot with a fully fenced backyard, creating a private retreat for outdoor activities. With all major systems updated in 2020, and a fresh, professional paint job and new carpet upstairs, this home is not just a house—it's a lifestyle waiting to be lived.
Location
State MD
County Charles
Zoning RM
Rooms
Other Rooms Bedroom 2, Bedroom 3, Bedroom 4, Bedroom 1, Bathroom 1, Bathroom 2, Half Bath
Interior
Interior Features Bathroom - Tub Shower, Built-Ins, Carpet, Ceiling Fan(s), Dining Area, Intercom, Primary Bath(s), Recessed Lighting, Upgraded Countertops
Hot Water Electric
Heating Heat Pump(s)
Cooling Ceiling Fan(s), Central A/C
Equipment Cooktop, Dishwasher, Disposal, Dryer, Icemaker, Microwave, Refrigerator, Stainless Steel Appliances, Stove, Washer
Fireplace N
Appliance Cooktop, Dishwasher, Disposal, Dryer, Icemaker, Microwave, Refrigerator, Stainless Steel Appliances, Stove, Washer
Heat Source Electric
Laundry Main Floor
Exterior
Parking Features Additional Storage Area, Garage - Front Entry, Oversized
Garage Spaces 2.0
Fence Fully
View Y/N N
Water Access N
Roof Type Composite,Shingle
Accessibility None
Attached Garage 2
Total Parking Spaces 2
Garage Y
Private Pool N
Building
Story 2
Foundation Block
Sewer Public Sewer
Water Public
Architectural Style Colonial
Level or Stories 2
Additional Building Above Grade
New Construction N
Schools
Elementary Schools C Paul Barnhart
Middle Schools Mattawoman
High Schools Thomas Stone
School District Charles County Public Schools
Others
Pets Allowed Y
Senior Community No
Tax ID 0906069053
Ownership Fee Simple
SqFt Source Estimated
Security Features Electric Alarm,Intercom,Surveillance Sys
Acceptable Financing Cash, Conventional
Horse Property N
Listing Terms Cash, Conventional
Financing Cash,Conventional
Special Listing Condition Standard
Pets Allowed No Pet Restrictions


