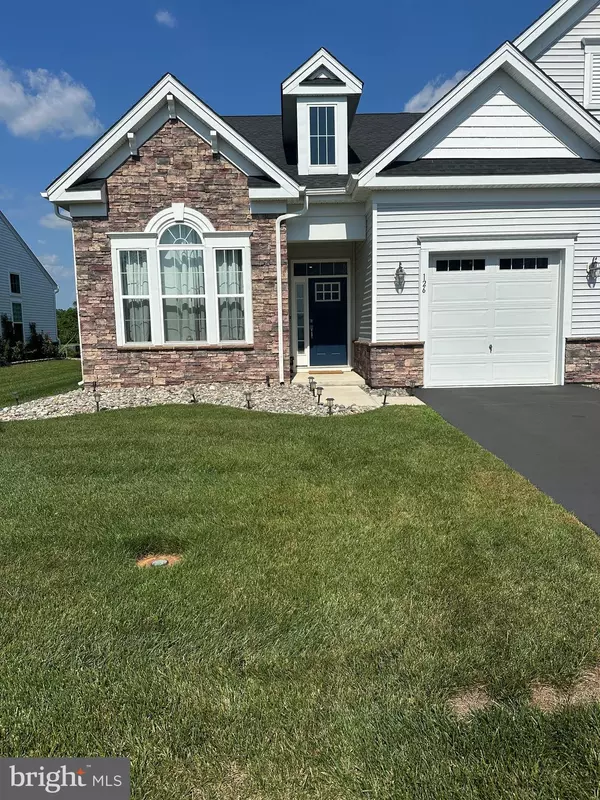UPDATED:
Key Details
Property Type Single Family Home, Townhouse
Sub Type Twin/Semi-Detached
Listing Status Coming Soon
Purchase Type For Sale
Square Footage 2,210 sqft
Price per Sqft $237
Subdivision Venue At Smithville Greene
MLS Listing ID NJBL2093266
Style Carriage House
Bedrooms 3
Full Baths 3
HOA Fees $20/mo
HOA Y/N Y
Abv Grd Liv Area 2,210
Year Built 2020
Available Date 2025-08-25
Annual Tax Amount $7,801
Tax Year 2024
Lot Size 5,702 Sqft
Acres 0.13
Lot Dimensions 0.00 x 0.00
Property Sub-Type Twin/Semi-Detached
Source BRIGHT
Property Description
Nestled near the end of a quiet cul-de-sac, this beautifully maintained Aster II model offers both privacy and convenience, perfect for entertaining and everyday living.
Step inside to a welcoming foyer, where you'll find a spacious guest bedroom to the left featuring a full tiled bathroom and ample closet space. To the right, a convenient utility room houses a washer, dryer, sink, and an additional closet for extra storage.
The heart of the home is the open kitchen, dining, and living area, filled with natural light from large sliding glass doors that lead to a scenic backyard view of the open countryside. The kitchen is a showstopper, featuring new stainless steel appliances, a large center island, rich wood flooring, quartz countertops, and abundant cabinetry. A generously sized pantry keeps everything neatly tucked away.
The primary suite is your personal retreat, complete with a large, bright bathroom and tasteful décor.
Upstairs, the loft area overlooks the living room, adding a dramatic touch to the home's open layout. You'll also find a third spacious bedroom, another full bathroom with a walk-in closet, and a large storage room — all accented with soft off-white carpeting.
Enjoy access to a beautifully decorated 10,000 Sq. Ft. clubhouse, sparkling pool, fitness center, theater room, pickle ball and a wide range of amenities designed for comfort and community.
Schedule your tour today and discover the lifestyle you deserve at 126 Bridge Blvd.
Location
State NJ
County Burlington
Area Eastampton Twp (20311)
Zoning RESIDENTIAL
Rooms
Other Rooms Dining Room, Primary Bedroom, Bedroom 2, Bedroom 3, Kitchen, Great Room, Loft
Main Level Bedrooms 2
Interior
Hot Water Natural Gas
Cooling Central A/C
Inclusions Existing Refrigerator, Dishwasher, Gas Range, Microwave, Washer & Dryer, and blinds
Fireplace N
Heat Source Natural Gas
Exterior
Parking Features Garage - Front Entry
Garage Spaces 1.0
Amenities Available Bar/Lounge, Billiard Room, Club House, Community Center, Common Grounds, Exercise Room, Game Room, Meeting Room, Pool - Outdoor, Swimming Pool, Tennis Courts
Water Access N
Roof Type Shingle
Accessibility None
Attached Garage 1
Total Parking Spaces 1
Garage Y
Building
Story 2
Foundation Concrete Perimeter
Sewer Public Sewer
Water Public
Architectural Style Carriage House
Level or Stories 2
Additional Building Above Grade, Below Grade
New Construction N
Schools
School District Rancocas Valley Regional Schools
Others
HOA Fee Include Common Area Maintenance,Lawn Maintenance,Recreation Facility,Snow Removal,Trash
Senior Community Yes
Age Restriction 55
Tax ID 11-00700 13-00153
Ownership Fee Simple
SqFt Source Assessor
Acceptable Financing Cash, Conventional
Listing Terms Cash, Conventional
Financing Cash,Conventional
Special Listing Condition Standard


