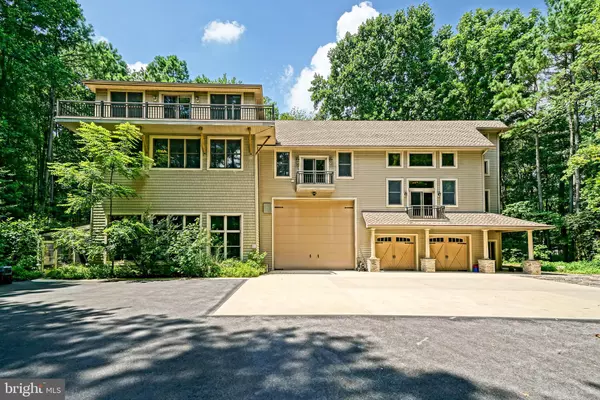UPDATED:
Key Details
Property Type Single Family Home
Sub Type Detached
Listing Status Active
Purchase Type For Sale
Square Footage 8,057 sqft
Price per Sqft $173
Subdivision None Available
MLS Listing ID DESU2091770
Style Contemporary
Bedrooms 4
Full Baths 5
HOA Y/N N
Abv Grd Liv Area 8,057
Year Built 2006
Annual Tax Amount $4,567
Tax Year 2024
Lot Size 7.470 Acres
Acres 7.47
Lot Dimensions 225.00 x 1074.90 x 399.23 x 1035.44
Property Sub-Type Detached
Source BRIGHT
Property Description
The main house offer 4 levels of spacious living, complete with an oversized three-vehicle garage, including a bay with a 20-foot door that can house your RV or boat. Inside, an elevator ensures accessibility across most levels. Luxurious amenities abound, such as an indoor spa with a vaulted ceiling, maintained by a premium Desert Aire system, and an adjoining greenhouse. The great room features a two-story ceiling and expansive forest views, while large windows fill the home with dappled sunlight. The open-concept kitchen is perfect for entertaining, featuring soft-close cabinetry and ample storage. A spiral staircase leads to a third-floor study offering a peaceful retreat with views of the tree canopy.
Enjoy cozy gatherings under the stars from the outdoor fire pit with circular stone seating. A short stone path leads to a separate guest cottage, ideal for visitors or creative projects. This one-of-a-kind designed estate blends natural beauty with practical comfort. The possibilities abound for you to add your own personal touch on making this incredible property your personal retreat! Call and schedule a showing today!
Location
State DE
County Sussex
Area Broadkill Hundred (31003)
Zoning AR-1
Rooms
Other Rooms Dining Room, Primary Bedroom, Bedroom 3, Bedroom 4, Kitchen, Foyer, Bedroom 1, Great Room, Laundry, Loft, Other, Solarium, Storage Room, Utility Room, Bonus Room, Primary Bathroom, Full Bath
Main Level Bedrooms 1
Interior
Interior Features Bathroom - Stall Shower, Bathroom - Walk-In Shower, Carpet, Ceiling Fan(s), Dining Area, Elevator, Kitchen - Island, Primary Bath(s), Recessed Lighting, Walk-in Closet(s), Other, Water Treat System
Hot Water Propane
Heating Heat Pump - Gas BackUp, Wall Unit, Zoned
Cooling Central A/C, Zoned, Ductless/Mini-Split
Flooring Engineered Wood, Concrete, Carpet
Equipment Cooktop, Dishwasher, Microwave, Oven - Wall, Oven/Range - Electric, Oven - Double, Refrigerator, Extra Refrigerator/Freezer, Washer, Dryer
Fireplace N
Appliance Cooktop, Dishwasher, Microwave, Oven - Wall, Oven/Range - Electric, Oven - Double, Refrigerator, Extra Refrigerator/Freezer, Washer, Dryer
Heat Source Electric, Propane - Owned
Laundry Upper Floor
Exterior
Exterior Feature Balconies- Multiple, Patio(s)
Parking Features Garage - Front Entry, Inside Access, Oversized, Additional Storage Area
Garage Spaces 16.0
Pool Indoor, Pool/Spa Combo
Water Access N
View Garden/Lawn, Trees/Woods
Roof Type Shingle
Accessibility Elevator, Grab Bars Mod
Porch Balconies- Multiple, Patio(s)
Attached Garage 4
Total Parking Spaces 16
Garage Y
Building
Lot Description Trees/Wooded, Private
Story 3.5
Foundation Slab
Sewer Capping Fill, Low Pressure Pipe (LPP)
Water Well
Architectural Style Contemporary
Level or Stories 3.5
Additional Building Above Grade, Below Grade
Structure Type 2 Story Ceilings,9'+ Ceilings
New Construction N
Schools
School District Cape Henlopen
Others
Senior Community No
Tax ID 235-25.00-68.00
Ownership Fee Simple
SqFt Source Assessor
Acceptable Financing Cash, Conventional
Listing Terms Cash, Conventional
Financing Cash,Conventional
Special Listing Condition Standard



