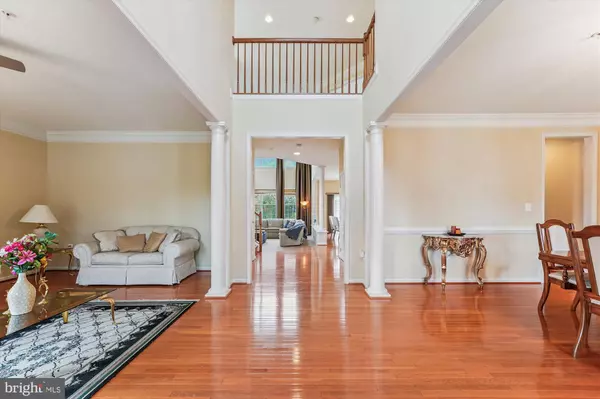OPEN HOUSE
Sat Aug 16, 12:00pm - 2:00pm
Sun Aug 17, 12:00pm - 2:00pm
UPDATED:
Key Details
Property Type Single Family Home
Sub Type Detached
Listing Status Active
Purchase Type For Sale
Square Footage 5,742 sqft
Price per Sqft $134
Subdivision Highgrove Sub
MLS Listing ID MDCH2045980
Style Colonial
Bedrooms 5
Full Baths 3
Half Baths 1
HOA Fees $14/qua
HOA Y/N Y
Abv Grd Liv Area 4,166
Year Built 2008
Available Date 2025-08-09
Annual Tax Amount $8,232
Tax Year 2023
Lot Size 10,890 Sqft
Acres 0.25
Property Sub-Type Detached
Source BRIGHT
Property Description
Tucked away on a beautifully landscaped corner cul-de-sac lot in the coveted High Grove community, this meticulously maintained 5-bedroom, 3.5-bath estate offers over 4,500 square feet of elevated living. Designed to impress at every turn, this home blends classic elegance, modern comfort, and thoughtful functionality to create the lifestyle today's buyers crave.
Step into the grand two-story foyer, where abundant natural light and soaring ceilings make an unforgettable first impression. The flowing open floor plan leads into a dramatic two-story family room, anchored by a cozy fireplace and expansive windows. The gourmet kitchen is a chef's dream—complete with granite countertops, stainless steel appliances, center island, butler's pantry, and a sunny breakfast area. Elegant formal dining and living rooms elevate your hosting potential, while the main-level home office provides a quiet space for productivity.
Upstairs, retreat to the expansive primary suite, featuring an abundance of natural light, a luxurious spa-inspired en suite bath with dual vanities, soaking tub, and separate shower, and a spacious walk-in closet. Three additional well-appointed bedrooms offer peaceful sanctuaries, with ample closet space and natural light throughout.
The fully finished lower level adds a fifth legal bedroom, full bath, and a versatile den or flex room—perfect for a second office, home gym, creative studio, or playroom. There's even room to customize a home theater or game room—the possibilities are endless for relaxation and recreation.
Step outside to your private stone patio, surrounded by lush greenery—ideal for morning coffee, outdoor dining, or evening entertaining. The home is enhanced by an in-ground sprinkler system, professional landscaping, and sits proudly on one of the community's most desirable lots.
Residents of High Grove enjoy thoughtfully planned amenities, including walking paths, a recreation field, playground, and hiking/biking trails.
Enjoy unbeatable convenience with nearby access to Waldorf's shopping district, St. Charles Towne Center, commuter bus routes, and major roadways including Routes 301, 228, and 210, offering a seamless commute to National Harbor, MGM Grand, Tanger Outlets,Joint Base Andrews, and Indian Head Naval Base, this home offers the perfect balance of peaceful suburban living and convenient proximity to the best of the DMV.
3380 Braemar Court isn't just a home—it's a destination. Schedule your private tour today and experience the elevated lifestyle you deserve.
Location
State MD
County Charles
Zoning WDC
Rooms
Other Rooms Foyer
Basement Fully Finished, Rear Entrance, Sump Pump, Unfinished, Walkout Stairs
Interior
Interior Features Attic, Bathroom - Soaking Tub, Bathroom - Walk-In Shower, Butlers Pantry, Carpet, Ceiling Fan(s), Crown Moldings, Dining Area, Family Room Off Kitchen, Floor Plan - Open, Kitchen - Gourmet, Pantry, Walk-in Closet(s), Wood Floors
Hot Water 60+ Gallon Tank
Heating Central
Cooling Ceiling Fan(s), Central A/C
Fireplaces Number 1
Fireplace Y
Heat Source Central
Laundry Main Floor
Exterior
Parking Features Garage - Side Entry
Garage Spaces 2.0
Amenities Available Basketball Courts, Bike Trail, Other
View Y/N N
Water Access N
Accessibility None
Attached Garage 2
Total Parking Spaces 2
Garage Y
Private Pool N
Building
Story 3
Foundation Concrete Perimeter
Sewer Public Sewer
Water Public
Architectural Style Colonial
Level or Stories 3
Additional Building Above Grade, Below Grade
New Construction N
Schools
School District Charles County Public Schools
Others
Pets Allowed Y
HOA Fee Include Common Area Maintenance,Management,Snow Removal
Senior Community No
Tax ID 0906305059
Ownership Fee Simple
SqFt Source Estimated
Security Features Exterior Cameras,Electric Alarm,Smoke Detector,Sprinkler System - Indoor
Acceptable Financing Cash, Conventional, FHA, VA, USDA
Horse Property N
Listing Terms Cash, Conventional, FHA, VA, USDA
Financing Cash,Conventional,FHA,VA,USDA
Special Listing Condition Standard
Pets Allowed No Pet Restrictions



