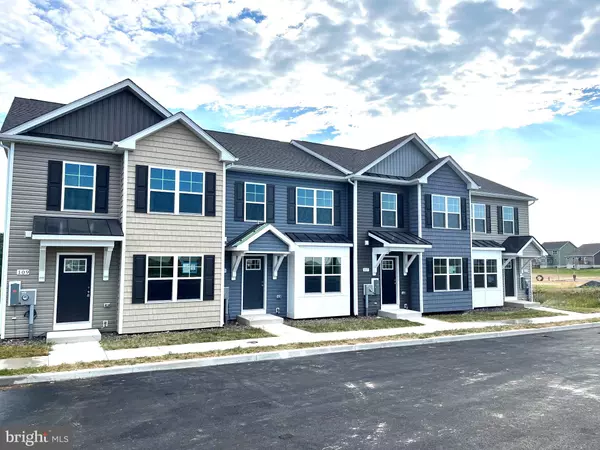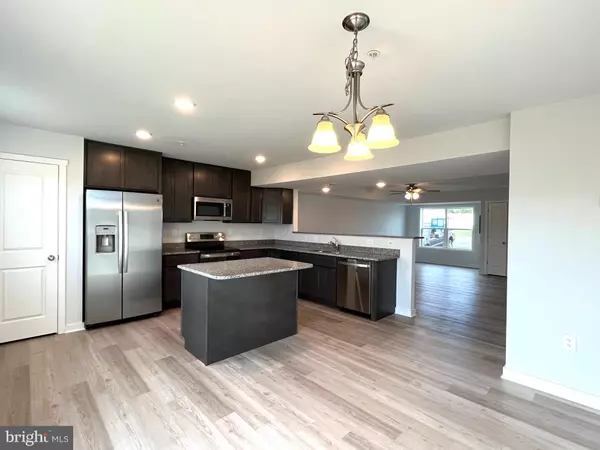
UPDATED:
Key Details
Property Type Townhouse
Sub Type Interior Row/Townhouse
Listing Status Active
Purchase Type For Sale
Square Footage 1,440 sqft
Price per Sqft $181
Subdivision The Communities Of Burwell
MLS Listing ID WVBE2043130
Style Colonial
Bedrooms 3
Full Baths 2
Half Baths 1
HOA Fees $300/ann
HOA Y/N Y
Abv Grd Liv Area 1,440
Year Built 2025
Tax Year 2025
Lot Size 2,000 Sqft
Acres 0.05
Property Sub-Type Interior Row/Townhouse
Source BRIGHT
Property Description
Under construction with approximately 60 days to completion, these 2-level townhomes offer 1,440 sq. ft. of thoughtfully designed living space featuring 3 bedrooms and 2.5 baths.
The open main level welcomes you with luxury vinyl plank flooring, a spacious family room with bump-out, and a beautiful kitchen complete with granite countertops, a large island, separate breakfast bar, pantry, and stainless steel appliances—perfect for everyday living or entertaining.
Upstairs, the primary suite impresses with a vaulted ceiling, walk-in closet, and spa-inspired bath featuring a tile shower with glass door and double vanity. Two additional bedrooms and a full hall bath provide plenty of space for family, guests, or a home office.
Enjoy outdoor living on your 10x12 rear deck, plus the convenience of ample overflow parking just steps away. The builder is also offering 3% closing cost assistance!
Ideally located just minutes from I-81, shopping, grocery stores, and restaurants, The Communities of Burwell offers the perfect blend of modern comfort and everyday convenience.
Photos are of similar construction. A similar home is available to view in our Heritage Hills community.
Location
State WV
County Berkeley
Zoning RESIDENTIAL
Rooms
Other Rooms Living Room, Dining Room, Primary Bedroom, Bedroom 2, Bedroom 3, Kitchen
Interior
Interior Features Ceiling Fan(s), Combination Kitchen/Dining, Floor Plan - Open, Kitchen - Island, Pantry, Primary Bath(s), Recessed Lighting, Sprinkler System, Upgraded Countertops, Walk-in Closet(s)
Hot Water Electric
Heating Heat Pump(s)
Cooling Central A/C, Heat Pump(s)
Flooring Luxury Vinyl Plank, Carpet
Equipment Built-In Microwave, Dishwasher, Refrigerator, Stove, Stainless Steel Appliances, Disposal
Window Features Energy Efficient
Appliance Built-In Microwave, Dishwasher, Refrigerator, Stove, Stainless Steel Appliances, Disposal
Heat Source Electric
Laundry Upper Floor
Exterior
Exterior Feature Deck(s)
Parking On Site 2
Water Access N
Roof Type Architectural Shingle
Accessibility None
Porch Deck(s)
Garage N
Building
Lot Description Level
Story 2
Foundation Crawl Space
Above Ground Finished SqFt 1440
Sewer Public Sewer
Water Public
Architectural Style Colonial
Level or Stories 2
Additional Building Above Grade
Structure Type Vaulted Ceilings
New Construction Y
Schools
School District Berkeley County Schools
Others
Senior Community No
Tax ID NO TAX RECORD
Ownership Fee Simple
SqFt Source 1440
Acceptable Financing Cash, Conventional, FHA, USDA, VA
Listing Terms Cash, Conventional, FHA, USDA, VA
Financing Cash,Conventional,FHA,USDA,VA
Special Listing Condition Standard

GET MORE INFORMATION



