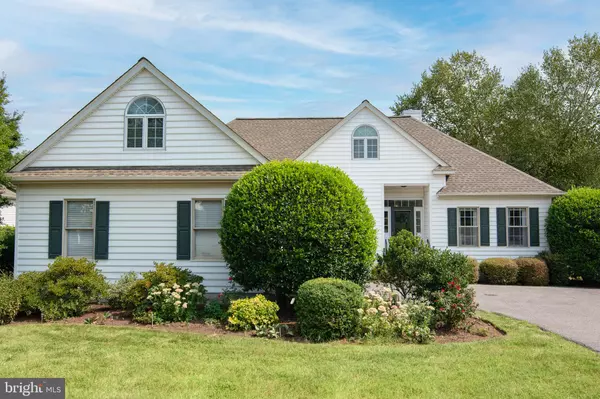
UPDATED:
Key Details
Property Type Single Family Home
Sub Type Detached
Listing Status Active
Purchase Type For Sale
Square Footage 2,548 sqft
Price per Sqft $225
Subdivision Easton Club
MLS Listing ID MDTA2011758
Style Contemporary
Bedrooms 3
Full Baths 3
HOA Fees $430/qua
HOA Y/N Y
Abv Grd Liv Area 2,548
Year Built 1995
Available Date 2025-09-13
Annual Tax Amount $5,423
Tax Year 2024
Lot Size 0.341 Acres
Acres 0.34
Property Sub-Type Detached
Source BRIGHT
Property Description
Welcome to this beautifully designed two-level home in the sought-after Eastern Club community along Easton's desirable Oxford corridor. Built in 1995 with timeless appeal, this residence combines modern comfort with an open and inviting floor plan that maximizes both space and natural light.
The first floor features a spacious primary bedroom complete with a luxury en suite bath, offering a private retreat. A guest wing on the opposite side of the home includes a second bedroom and full bath, perfect for visiting family or friends. The living room, home office, and primary suite open onto a stunning full-width deck overlooking the property and the grounds of the community, creating the ideal space for entertaining or quiet relaxation.
The second floor expands your living options with a versatile TV room filled with skylights, a third bedroom, full bath and climate-controlled storage. An additional convenience includes an attached side-load two-car garage.
Eastern Club is a picturesque community originally designed as a golf course neighborhood and now beautifully reimagined as open space with walking trails, abundant wildlife, and scenic views along the banks of the Tred Avon River. Residents enjoy outstanding amenities including a swimming pool, tennis and pickleball courts, sidewalks for strolls, and the benefits of public water and sewer.
This home is a rare opportunity to enjoy resort-style living in one of Easton's most desirable communities while being just minutes from town conveniences.
Updates:
MIDSHORE EXXTERIORS - New Roof January 2021
2nd floor HVAC Replaced July 2017
1st floor HVAC Replaced July 2021
Crawl Space has a vapor Barrier & 2 Sump Pumps
Yearly contract with Terminix
Location
State MD
County Talbot
Zoning R
Rooms
Main Level Bedrooms 2
Interior
Interior Features Bathroom - Jetted Tub, Breakfast Area, Cedar Closet(s), Floor Plan - Open, Kitchen - Eat-In, Pantry, Primary Bath(s), Skylight(s), Walk-in Closet(s), Wood Floors, Ceiling Fan(s)
Hot Water Electric
Heating Heat Pump(s)
Cooling Central A/C
Flooring Wood, Carpet, Vinyl
Equipment Built-In Microwave, Cooktop - Down Draft, Dishwasher, Disposal, Dryer - Electric, Oven - Wall, Refrigerator, Washer
Fireplace N
Window Features Double Pane,Energy Efficient
Appliance Built-In Microwave, Cooktop - Down Draft, Dishwasher, Disposal, Dryer - Electric, Oven - Wall, Refrigerator, Washer
Heat Source Electric
Laundry Main Floor
Exterior
Exterior Feature Deck(s)
Parking Features Garage - Side Entry, Garage Door Opener
Garage Spaces 5.0
Water Access N
View Garden/Lawn, Trees/Woods
Roof Type Architectural Shingle
Accessibility 32\"+ wide Doors, 36\"+ wide Halls, Level Entry - Main, Other
Porch Deck(s)
Attached Garage 2
Total Parking Spaces 5
Garage Y
Building
Lot Description Backs - Open Common Area
Story 2
Foundation Crawl Space
Above Ground Finished SqFt 2548
Sewer Public Sewer
Water Public
Architectural Style Contemporary
Level or Stories 2
Additional Building Above Grade, Below Grade
New Construction N
Schools
School District Talbot County Public Schools
Others
Senior Community No
Tax ID 2101080334
Ownership Fee Simple
SqFt Source 2548
Security Features Security System
Special Listing Condition Standard

GET MORE INFORMATION



