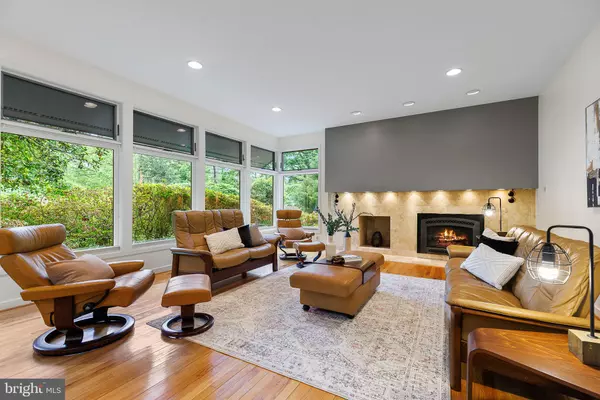
Open House
Sat Sep 13, 2:00pm - 4:00pm
UPDATED:
Key Details
Property Type Single Family Home
Sub Type Detached
Listing Status Active
Purchase Type For Sale
Square Footage 3,417 sqft
Price per Sqft $466
Subdivision Lake Barcroft
MLS Listing ID VAFX2265346
Style Contemporary,Ranch/Rambler
Bedrooms 3
Full Baths 3
Half Baths 1
HOA Fees $495/ann
HOA Y/N Y
Year Built 1956
Annual Tax Amount $22,444
Tax Year 2025
Lot Size 0.488 Acres
Acres 0.49
Property Sub-Type Detached
Source BRIGHT
Property Description
Highlights include:
• A spacious open-concept main level with a sun-drenched living room anchored by a striking travertine-surrounded gas fireplace.
• Dining room with elegant chandelier flowing into the sitting room
• Stunning updated kitchen boasting cathedral ceilings, skylights, and expansive windows overlooking the wooded lot. The kitchen features granite counters, large island, custom cabinetry, pantry, stainless-steel appliances.
• Multiple decks with woodland views, giving the home a serene, treehouse feel. Follow a wooded path to your waterfront dock — which offers plenty of space to park and launch your boats, including a pontoon boat! While the home is nestled in the trees, the waterfront dock gives you direct access to Lake Barcroft for boating, swimming, fishing and fun!
• Main-level primary suite with deck access and a spa-inspired bath featuring limestone tile, dual vanities, and walk-in shower.
• Walk-out lower level with oversized family room, wood-burning fireplace, sliding glass doors to a paver patio, plus a second ensuite bedroom, additional bedroom, hall bath, and versatile bonus room.
• Half-acre wooded lot with lush landscaping, koi pond, screened porch, and multiple outdoor living spaces.
• Convenient attached 2-car garage and large paver driveway.
This home is a fantastic entry point into Lake Barcroft waterfront living — offering a waterfront dock, updated interiors, and peaceful wooded surroundings. Fabulous location, just blocks to Lake Barcroft's private beaches, easy access to major commuter routes (Routes 50/66/395/495), and is only minutes to Tysons, Arlington, and Washington, DC.
Location
State VA
County Fairfax
Zoning 120
Rooms
Other Rooms Living Room, Dining Room, Primary Bedroom, Sitting Room, Bedroom 2, Bedroom 3, Kitchen, Family Room, Foyer, Laundry, Bathroom 2, Bathroom 3, Bonus Room, Primary Bathroom, Half Bath, Screened Porch
Basement Full, Daylight, Full
Main Level Bedrooms 1
Interior
Interior Features Entry Level Bedroom, Dining Area, Kitchen - Eat-In, Kitchen - Island, Pantry, Primary Bath(s), Ceiling Fan(s), Bathroom - Tub Shower, Bathroom - Walk-In Shower, Breakfast Area, Carpet, Floor Plan - Open, Kitchen - Gourmet, Recessed Lighting, Skylight(s), Upgraded Countertops, Window Treatments, Wood Floors
Hot Water Natural Gas
Heating Forced Air
Cooling Central A/C
Flooring Hardwood, Carpet
Fireplaces Number 2
Fireplaces Type Fireplace - Glass Doors
Equipment Washer, Dryer, Refrigerator, Icemaker, Disposal, Dishwasher, Cooktop, Built-In Microwave, Humidifier, Oven - Wall
Fireplace Y
Window Features Skylights
Appliance Washer, Dryer, Refrigerator, Icemaker, Disposal, Dishwasher, Cooktop, Built-In Microwave, Humidifier, Oven - Wall
Heat Source Natural Gas
Laundry Lower Floor
Exterior
Exterior Feature Patio(s), Deck(s), Screened
Parking Features Garage - Front Entry, Garage Door Opener, Oversized, Inside Access
Garage Spaces 6.0
Fence Partially
Amenities Available Beach, Boat Dock/Slip, Pier/Dock, Security, Tot Lots/Playground, Common Grounds, Lake, Non-Lake Recreational Area, Picnic Area, Volleyball Courts, Water/Lake Privileges
Waterfront Description Private Dock Site
Water Access Y
Water Access Desc Boat - Electric Motor Only,Canoe/Kayak,Fishing Allowed,Private Access,Sail,Swimming Allowed
View Garden/Lawn, Water, Trees/Woods
Roof Type Architectural Shingle
Accessibility None
Porch Patio(s), Deck(s), Screened
Attached Garage 2
Total Parking Spaces 6
Garage Y
Building
Lot Description Backs to Trees, Cul-de-sac, Front Yard, Landscaping, Trees/Wooded
Story 2
Foundation Slab
Sewer Public Sewer
Water Public
Architectural Style Contemporary, Ranch/Rambler
Level or Stories 2
Additional Building Above Grade, Below Grade
New Construction N
Schools
Elementary Schools Baileys
Middle Schools Glasgow
High Schools Justice
School District Fairfax County Public Schools
Others
HOA Fee Include Common Area Maintenance,Management,Pier/Dock Maintenance,Reserve Funds,Insurance
Senior Community No
Tax ID 0611 11 0982A
Ownership Fee Simple
SqFt Source Assessor
Special Listing Condition Standard
Virtual Tour https://www.3440mansfieldrd.com/unbranded

GET MORE INFORMATION



