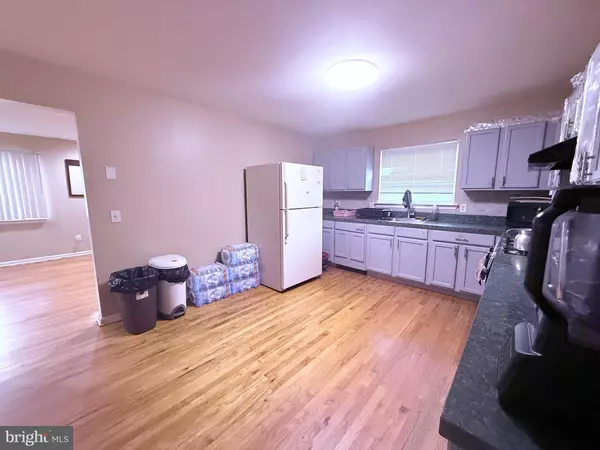
UPDATED:
Key Details
Property Type Single Family Home
Listing Status Active
Purchase Type For Rent
Square Footage 2,520 sqft
Subdivision None Avalable
MLS Listing ID NJMX2010466
Style Bi-level
Bedrooms 3
Full Baths 2
Abv Grd Liv Area 2,520
Year Built 2004
Lot Size 5,000 Sqft
Acres 0.11
Lot Dimensions 50.00 x 100.00
Source BRIGHT
Property Description
Available starting October 1st.
Location
State NJ
County Middlesex
Area Perth Amboy City (21216)
Zoning R-50
Rooms
Main Level Bedrooms 3
Interior
Hot Water Natural Gas
Heating Forced Air
Cooling Central A/C
Fireplace N
Heat Source Natural Gas
Exterior
Garage Spaces 1.0
Water Access N
Accessibility 2+ Access Exits
Total Parking Spaces 1
Garage N
Building
Story 1
Foundation Other
Above Ground Finished SqFt 2520
Sewer Public Sewer
Water Public
Architectural Style Bi-level
Level or Stories 1
Additional Building Above Grade, Below Grade
New Construction N
Schools
School District Perth Amboy Schools
Others
Pets Allowed N
Senior Community No
Tax ID 16-00329-00015
Ownership Other
SqFt Source 2520

GET MORE INFORMATION



