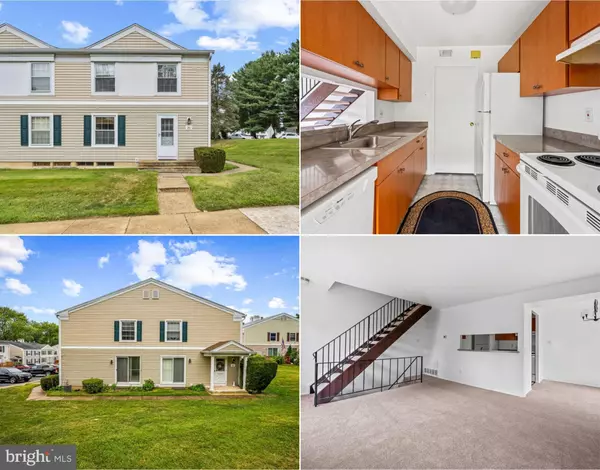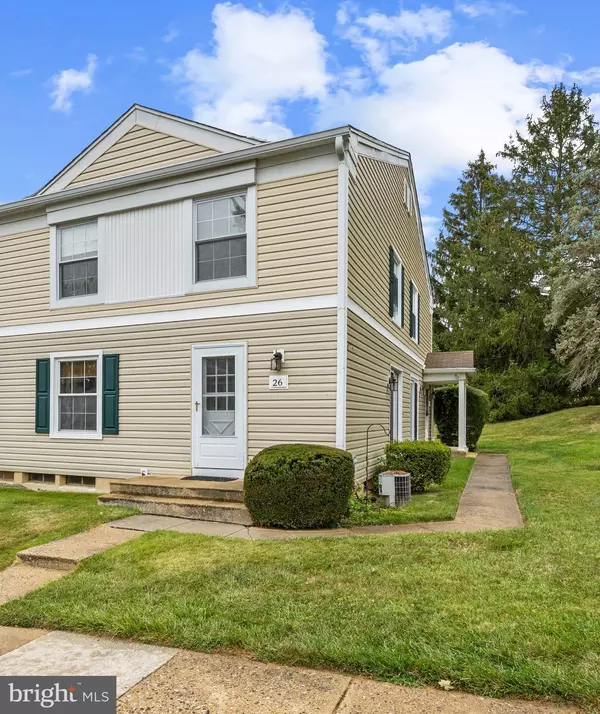
UPDATED:
Key Details
Property Type Condo
Sub Type Condo/Co-op
Listing Status Active
Purchase Type For Sale
Square Footage 1,168 sqft
Price per Sqft $166
Subdivision Brookshire
MLS Listing ID MDBC2140172
Style Other
Bedrooms 2
Full Baths 1
Condo Fees $271/mo
HOA Y/N N
Abv Grd Liv Area 968
Year Built 1974
Annual Tax Amount $1,298
Tax Year 2024
Property Sub-Type Condo/Co-op
Source BRIGHT
Property Description
Welcome to this beautifully maintained 2-bedroom, 1-bath end-unit townhome, perfect for first-time buyers or investors. Freshly updated with new interior paint and carpet throughout, this home is bright, inviting, and ready for you.
Take advantage of a great homebuyer opportunity! First National Bank is offering up to $12,000 in down payment and closing cost assistance to qualified buyers with this 100% financing loan with no mortgage insurance required.
The main level features a spacious living area with an open, airy layout and a separate dining space, ideal for entertaining. The finished lower level offers flexible living options—perfect for a guest room, home office, rec room, or hobby space—plus a convenient laundry and workshop area. Upstairs, you'll find two generous bedrooms, including a serene primary suite and a versatile second bedroom.
As part of the community, you'll enjoy low-maintenance living with the HOA covering water, sewer, trash, and access to the swimming pool. An unbeatable combination of comfort, convenience, and value!
Location
State MD
County Baltimore
Zoning RESIDENTIAL
Rooms
Other Rooms Living Room, Dining Room, Primary Bedroom, Bedroom 2, Kitchen, Family Room
Basement Connecting Stairway, Interior Access, Full
Interior
Interior Features Dining Area, Carpet, Combination Dining/Living
Hot Water Electric
Heating Forced Air
Cooling Central A/C
Equipment Dishwasher, Disposal, Dryer, Oven/Range - Electric, Refrigerator, Washer - Front Loading
Fireplace N
Appliance Dishwasher, Disposal, Dryer, Oven/Range - Electric, Refrigerator, Washer - Front Loading
Heat Source Natural Gas
Exterior
Amenities Available Pool - Outdoor
Water Access N
Roof Type Architectural Shingle
Street Surface Black Top
Accessibility 2+ Access Exits
Garage N
Building
Story 3
Foundation Other
Above Ground Finished SqFt 968
Sewer Public Sewer
Water Public
Architectural Style Other
Level or Stories 3
Additional Building Above Grade, Below Grade
New Construction N
Schools
School District Baltimore County Public Schools
Others
Pets Allowed Y
HOA Fee Include Ext Bldg Maint,Management,Insurance,Pool(s),Snow Removal
Senior Community No
Tax ID 04041600011671
Ownership Condominium
SqFt Source 1168
Acceptable Financing Cash, Conventional, FHA, VA
Listing Terms Cash, Conventional, FHA, VA
Financing Cash,Conventional,FHA,VA
Special Listing Condition Standard
Pets Allowed No Pet Restrictions

GET MORE INFORMATION



