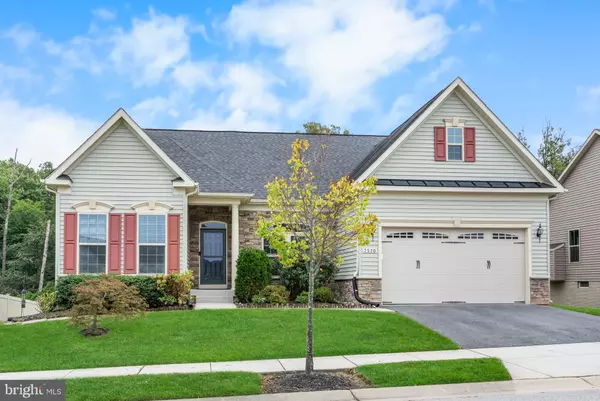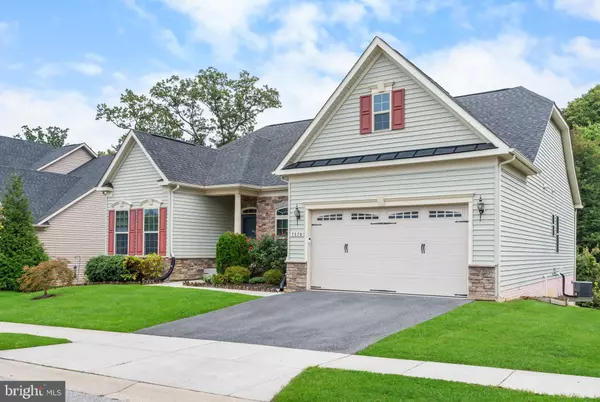
UPDATED:
Key Details
Property Type Single Family Home
Sub Type Detached
Listing Status Pending
Purchase Type For Rent
Square Footage 3,727 sqft
Subdivision Arundel Woods
MLS Listing ID MDAA2126698
Style Ranch/Rambler
Bedrooms 4
Full Baths 3
HOA Fees $73/mo
HOA Y/N Y
Abv Grd Liv Area 2,231
Year Built 2015
Available Date 2025-10-01
Lot Size 8,000 Sqft
Acres 0.18
Property Sub-Type Detached
Source BRIGHT
Property Description
Step into this stunning ranch-style home, built by Ryan Homes in 2015 and located in the highly desirable Arundel Woods community. Offering over 3,700 sq. ft. of thoughtfully designed, finished living space, this home combines modern comfort, upscale features, and an inviting layout ideal for families or professionals.
The open main level features soaring 9+ft. ceilings, abundant natural light, and a bright morning room perfect for coffee, reading, or casual meals. The spacious great room boasts a gas fireplace and built-in sound system, creating the perfect space for relaxing or entertaining. A private office near the entry offers a convenient work-from-home setup, while the gourmet kitchen impresses with granite countertops, plenty of cabinet space, and all new stainless steel appliances, plus an adjacent bar area ideal for hosting friends and family.
Upstairs, the owner's suite is a true retreat with a walk-in closet and private bath, accompanied by two additional bedrooms. The finished walkout basement adds even more versatility, featuring a large recreation room, an extra bedroom, and an additional fridge/freezer.
Step outside to enjoy the Trex deck and rear patio with built-in lighting, perfect for evening gatherings or quiet summer nights. The home is wired for ethernet and coaxial cable throughout. Smart features include a Nest thermostat, Ring doorbell, myQ Wi-Fi garage door module and video keypad, a 30-AMP electric car charging outlet, and automated exterior lighting.
Parking is easy with an attached 2-car garage and additional driveway space for two vehicles. There is an in-unit washer and dryer and mudspace off the garage which makes laundry a breeze.
Located just minutes from BWI Airport, Fort Meade, MARC train stations, I-95, Route 100, and MD-295, with convenient access to Arundel Mills, Columbia Town Center, shops, and restaurants, this home offers both comfort and convenience.
Lease Details: $4,000/month with a preferred minimum 24-month lease. Tenant is responsible for all utilities. Rental requirements include a 695+ credit score, $150K+ household income, and positive verifiable rental history. Pets are considered case-by-case (restrictions apply), and no smoking is allowed.
Schedule your tour today! Apply directly on Zillow or via RentSpree application.
https://apply.link/AVAnb8E
Location
State MD
County Anne Arundel
Zoning RES
Direction Southwest
Rooms
Other Rooms Living Room, Dining Room, Primary Bedroom, Bedroom 2, Bedroom 3, Kitchen, Foyer, Bedroom 1, Laundry, Office, Storage Room, Utility Room, Bathroom 1, Bathroom 2, Primary Bathroom
Basement Partially Finished, Heated, Walkout Level, Windows, Sump Pump, Rear Entrance, Poured Concrete
Main Level Bedrooms 3
Interior
Interior Features Attic, Carpet, Ceiling Fan(s), Dining Area, Family Room Off Kitchen, Floor Plan - Open, Pantry, Recessed Lighting, Sprinkler System, Walk-in Closet(s), Window Treatments, Bar, Breakfast Area
Hot Water Natural Gas, 60+ Gallon Tank
Heating Central
Cooling Central A/C, Ceiling Fan(s), Dehumidifier, Programmable Thermostat
Flooring Carpet, Hardwood
Fireplaces Number 1
Fireplaces Type Gas/Propane
Equipment Dishwasher, Disposal, Dryer, Freezer, Icemaker, Refrigerator, Stove, Washer, Water Heater
Furnishings No
Fireplace Y
Appliance Dishwasher, Disposal, Dryer, Freezer, Icemaker, Refrigerator, Stove, Washer, Water Heater
Heat Source Natural Gas
Laundry Dryer In Unit, Washer In Unit, Main Floor
Exterior
Parking Features Garage - Front Entry
Garage Spaces 4.0
Utilities Available Cable TV Available, Electric Available, Natural Gas Available, Sewer Available, Water Available
Water Access N
View Street, Trees/Woods
Roof Type Architectural Shingle
Accessibility None
Attached Garage 2
Total Parking Spaces 4
Garage Y
Building
Lot Description Backs to Trees, Front Yard
Story 2
Foundation Other
Above Ground Finished SqFt 2231
Sewer Public Sewer
Water Public
Architectural Style Ranch/Rambler
Level or Stories 2
Additional Building Above Grade, Below Grade
Structure Type 9'+ Ceilings,Cathedral Ceilings,Dry Wall
New Construction N
Schools
Elementary Schools Jessup
Middle Schools Meade
High Schools Meade
School District Anne Arundel County Public Schools
Others
Pets Allowed Y
HOA Fee Include Common Area Maintenance,Trash
Senior Community No
Tax ID 020400690237945
Ownership Other
SqFt Source 3727
Miscellaneous HOA/Condo Fee,Trash Removal,Taxes
Security Features Carbon Monoxide Detector(s),Smoke Detector,Sprinkler System - Indoor
Pets Allowed Number Limit, Pet Addendum/Deposit, Size/Weight Restriction, Cats OK, Dogs OK
Virtual Tour https://drive.google.com/file/d/1BMPuGYMG8HCzforvjzW4v2iWmcrVDu96/view?usp=sharing

GET MORE INFORMATION



