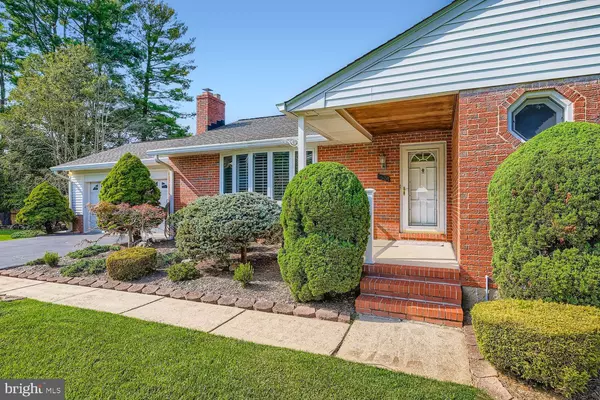
Open House
Sat Oct 18, 12:00pm - 2:00pm
Sun Oct 19, 12:00pm - 2:00pm
UPDATED:
Key Details
Property Type Single Family Home
Sub Type Detached
Listing Status Active
Purchase Type For Sale
Square Footage 3,278 sqft
Price per Sqft $178
Subdivision Glen Ellen
MLS Listing ID MDBC2140852
Style Ranch/Rambler
Bedrooms 4
Full Baths 2
Half Baths 1
HOA Y/N N
Abv Grd Liv Area 1,809
Year Built 1964
Available Date 2025-09-25
Annual Tax Amount $5,839
Tax Year 2025
Lot Size 0.450 Acres
Acres 0.45
Property Sub-Type Detached
Source BRIGHT
Property Description
A large flat lot with a partially fenced yard sits at the end of a quiet street and offers a large shed with a generator. This home has been meticulously maintained. The bright kitchen off of the garage and 4 season room was recently updated with stainless steel appliances, maple cabinetry and stunning floors and countertops. Both bathrooms on the main floor were also recently updated with floating vanities and heated floors.
This Glen Ellen gem offers space, versatility, and a family-friendly setting—ready for you to make it your own. The options are endless!
Location
State MD
County Baltimore
Zoning R
Rooms
Other Rooms Living Room, Dining Room, Bedroom 2, Bedroom 3, Kitchen, Basement, Bedroom 1, Sun/Florida Room, Laundry, Other, Office, Bathroom 1, Bathroom 2, Half Bath
Basement Combination, Full, Garage Access, Interior Access, Space For Rooms, Windows, Side Entrance
Main Level Bedrooms 3
Interior
Interior Features Bathroom - Soaking Tub, Bathroom - Walk-In Shower, Cedar Closet(s), Combination Dining/Living, Dining Area, Entry Level Bedroom, Floor Plan - Traditional, Kitchen - Eat-In, Primary Bath(s), Skylight(s), Stove - Wood, Water Treat System, Wet/Dry Bar, Window Treatments, Wood Floors
Hot Water Natural Gas
Heating Baseboard - Hot Water
Cooling Ceiling Fan(s), Energy Star Cooling System, Programmable Thermostat
Flooring Hardwood, Partially Carpeted, Heated, Ceramic Tile
Fireplaces Number 1
Fireplaces Type Fireplace - Glass Doors, Mantel(s), Wood
Inclusions Shed
Equipment Built-In Microwave, Cooktop, Dishwasher, Disposal, Dryer - Electric, Dryer - Front Loading, Energy Efficient Appliances, ENERGY STAR Clothes Washer, ENERGY STAR Dishwasher, ENERGY STAR Refrigerator, Exhaust Fan, Icemaker, Oven - Single, Oven - Self Cleaning, Oven/Range - Electric, Range Hood, Refrigerator, Stainless Steel Appliances, Surface Unit, Washer, Washer - Front Loading, Water Conditioner - Owned
Furnishings No
Fireplace Y
Window Features Bay/Bow,Energy Efficient,Insulated,Skylights
Appliance Built-In Microwave, Cooktop, Dishwasher, Disposal, Dryer - Electric, Dryer - Front Loading, Energy Efficient Appliances, ENERGY STAR Clothes Washer, ENERGY STAR Dishwasher, ENERGY STAR Refrigerator, Exhaust Fan, Icemaker, Oven - Single, Oven - Self Cleaning, Oven/Range - Electric, Range Hood, Refrigerator, Stainless Steel Appliances, Surface Unit, Washer, Washer - Front Loading, Water Conditioner - Owned
Heat Source Natural Gas
Laundry Basement
Exterior
Exterior Feature Breezeway, Brick, Patio(s)
Parking Features Built In, Garage - Side Entry, Garage Door Opener
Garage Spaces 7.0
Fence Partially, Rear, Wood
Utilities Available Natural Gas Available
Water Access N
View Trees/Woods, Street, Garden/Lawn
Roof Type Architectural Shingle
Street Surface Black Top
Accessibility None
Porch Breezeway, Brick, Patio(s)
Attached Garage 2
Total Parking Spaces 7
Garage Y
Building
Lot Description Backs to Trees, Cul-de-sac, Landscaping, Level, Rear Yard
Story 2
Foundation Concrete Perimeter
Above Ground Finished SqFt 1809
Sewer Private Septic Tank
Water Well, Private
Architectural Style Ranch/Rambler
Level or Stories 2
Additional Building Above Grade, Below Grade
Structure Type Dry Wall
New Construction N
Schools
Elementary Schools Hampton
Middle Schools Ridgely
School District Baltimore County Public Schools
Others
Pets Allowed Y
Senior Community No
Tax ID 04090920662390
Ownership Fee Simple
SqFt Source 3278
Acceptable Financing Cash, Conventional, FHA
Horse Property N
Listing Terms Cash, Conventional, FHA
Financing Cash,Conventional,FHA
Special Listing Condition Standard
Pets Allowed No Pet Restrictions
Virtual Tour https://www.homes.com/property/1604-timberline-ct-towson-md/kvnxbdm97rgd7/

GET MORE INFORMATION



