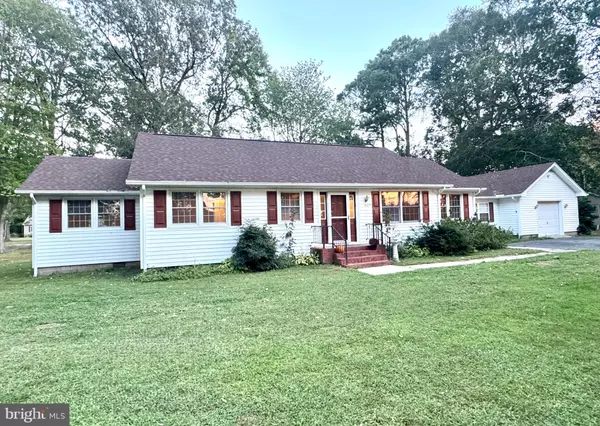
UPDATED:
Key Details
Property Type Single Family Home
Sub Type Detached
Listing Status Under Contract
Purchase Type For Sale
Square Footage 1,816 sqft
Price per Sqft $140
Subdivision Pine Croft
MLS Listing ID MDSO2006412
Style Ranch/Rambler
Bedrooms 4
Full Baths 2
HOA Y/N N
Abv Grd Liv Area 1,816
Year Built 1974
Annual Tax Amount $1,975
Tax Year 2025
Lot Size 0.520 Acres
Acres 0.52
Property Sub-Type Detached
Source BRIGHT
Property Description
Step inside to discover a warm and inviting atmosphere, accentuated by beautiful crown moldings and a traditional floor plan that seamlessly connects the living areas. The spacious living room features a cozy brick fireplace, perfect for gathering with loved ones on chilly evenings. Natural light pours in, enhancing the inviting ambiance throughout.
The heart of the home is the well-appointed kitchen, complete with modern appliances, butcher block countertops, and plenty of cabinetry for storage. A formal dining room sits adjacent, offering an elegant space for both everyday meals and special occasions.
This residence boasts four comfortable bedrooms and two full bathrooms, providing plenty of room for rest and convenience.
Recent updates add peace of mind, including a new roof (2021), mini-split unit (2022), gutters, and an encapsulated crawl space.
Set on a generous 0.52-acre partly wooded lot, the property offers a sense of privacy with room to play, garden, or simply enjoy the outdoors. A large detached garage/outbuilding complements the attached garage, providing exceptional parking, storage, or workshop space.
Located just a short drive to local amenities, parks, and recreational opportunities, this home combines classic charm, modern upgrades, and a serene setting. Experience the comfort and warmth of this Crisfield gem—your new beginning awaits!
Location
State MD
County Somerset
Area Somerset West Of Rt-13 (20-01)
Zoning R-1
Rooms
Other Rooms Bedroom 2, Bedroom 3, Bedroom 1, Bathroom 1, Bathroom 2
Main Level Bedrooms 3
Interior
Interior Features Carpet, Crown Moldings, Floor Plan - Traditional, Formal/Separate Dining Room, Wood Floors
Hot Water Electric
Heating Heat Pump(s)
Cooling Central A/C
Flooring Carpet, Hardwood, Vinyl
Fireplaces Number 1
Fireplaces Type Brick
Equipment Cooktop, Dishwasher, Oven - Wall, Refrigerator
Fireplace Y
Appliance Cooktop, Dishwasher, Oven - Wall, Refrigerator
Heat Source Oil
Exterior
Parking Features Garage - Front Entry, Garage Door Opener, Oversized
Garage Spaces 5.0
Utilities Available Cable TV
Water Access N
Roof Type Composite
Accessibility 2+ Access Exits
Road Frontage City/County
Attached Garage 1
Total Parking Spaces 5
Garage Y
Building
Lot Description Partly Wooded
Story 1
Foundation Crawl Space
Above Ground Finished SqFt 1816
Sewer Public Sewer
Water Public
Architectural Style Ranch/Rambler
Level or Stories 1
Additional Building Above Grade
Structure Type Dry Wall,Paneled Walls
New Construction N
Schools
Elementary Schools Carter G Woodson
Middle Schools Somerset 6-7
High Schools Crisfield Academy And
School District Somerset County Public Schools
Others
Pets Allowed Y
Senior Community No
Tax ID 08-153035
Ownership Fee Simple
SqFt Source 1816
Acceptable Financing Cash, Conventional, FHA, FNMA, USDA, VA
Listing Terms Cash, Conventional, FHA, FNMA, USDA, VA
Financing Cash,Conventional,FHA,FNMA,USDA,VA
Special Listing Condition Standard
Pets Allowed Cats OK, Dogs OK
Virtual Tour https://youtu.be/vPxyjVcTF2o?si=ESIkYUWwmWNSBwKY

GET MORE INFORMATION



