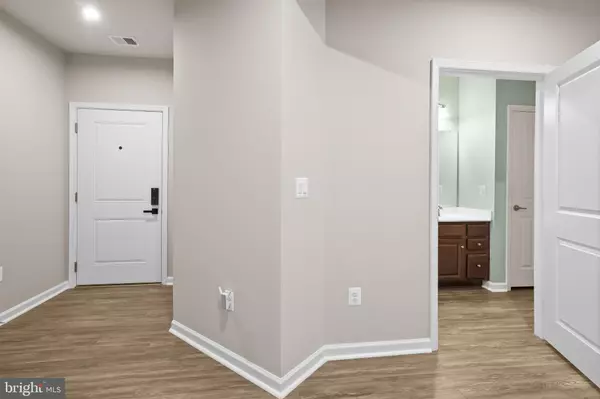
Open House
Sat Oct 04, 11:00am - 1:00pm
UPDATED:
Key Details
Property Type Single Family Home, Condo
Sub Type Penthouse Unit/Flat/Apartment
Listing Status Active
Purchase Type For Sale
Square Footage 1,502 sqft
Price per Sqft $292
Subdivision Ellicotts Retreat
MLS Listing ID MDHW2060050
Style Unit/Flat
Bedrooms 2
Full Baths 2
HOA Fees $155/mo
HOA Y/N Y
Abv Grd Liv Area 1,502
Year Built 2021
Available Date 2025-10-03
Annual Tax Amount $5,520
Tax Year 2024
Lot Size 0.311 Acres
Acres 0.31
Lot Dimensions 0.00 x 0.00
Property Sub-Type Penthouse Unit/Flat/Apartment
Source BRIGHT
Property Description
Location
State MD
County Howard
Zoning R
Rooms
Other Rooms Living Room, Dining Room, Primary Bedroom, Bedroom 2, Kitchen, Foyer, Laundry, Bathroom 1, Bathroom 2
Main Level Bedrooms 2
Interior
Interior Features Carpet, Dining Area, Entry Level Bedroom, Family Room Off Kitchen, Floor Plan - Open, Formal/Separate Dining Room, Kitchen - Island, Primary Bath(s), Recessed Lighting, Sprinkler System, Upgraded Countertops, Walk-in Closet(s)
Hot Water Natural Gas
Heating Forced Air
Cooling Central A/C
Flooring Carpet, Luxury Vinyl Tile
Equipment Built-In Microwave, Dishwasher, Disposal, Dryer, Energy Efficient Appliances, Freezer, Icemaker, Microwave, Oven - Self Cleaning, Oven/Range - Gas, Refrigerator, Stainless Steel Appliances, Washer, Water Dispenser, Water Heater
Fireplace N
Appliance Built-In Microwave, Dishwasher, Disposal, Dryer, Energy Efficient Appliances, Freezer, Icemaker, Microwave, Oven - Self Cleaning, Oven/Range - Gas, Refrigerator, Stainless Steel Appliances, Washer, Water Dispenser, Water Heater
Heat Source Natural Gas
Laundry Main Floor
Exterior
Exterior Feature Balcony
Parking Features Garage Door Opener
Garage Spaces 1.0
Water Access N
Accessibility None
Porch Balcony
Attached Garage 1
Total Parking Spaces 1
Garage Y
Building
Story 1
Unit Features Garden 1 - 4 Floors
Sewer Public Sewer
Water Public
Architectural Style Unit/Flat
Level or Stories 1
Additional Building Above Grade, Below Grade
Structure Type 9'+ Ceilings,Dry Wall
New Construction N
Schools
Elementary Schools St. Johns Lane
Middle Schools Dunloggin
High Schools Mt. Hebron
School District Howard County Public School System
Others
Senior Community No
Tax ID 1402603471
Ownership Fee Simple
SqFt Source 1502
Special Listing Condition Standard

GET MORE INFORMATION



