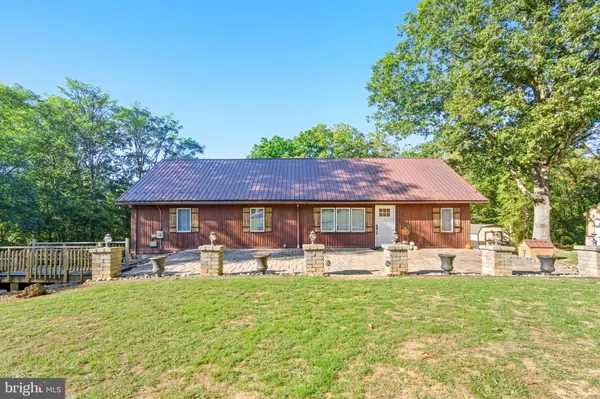
UPDATED:
Key Details
Property Type Single Family Home
Sub Type Detached
Listing Status Active
Purchase Type For Sale
Square Footage 2,330 sqft
Price per Sqft $193
Subdivision None Available
MLS Listing ID WVBE2044776
Style Ranch/Rambler,Loft
Bedrooms 3
Full Baths 3
HOA Y/N N
Abv Grd Liv Area 2,330
Year Built 1980
Annual Tax Amount $1,790
Tax Year 2025
Lot Size 3.790 Acres
Acres 3.79
Property Sub-Type Detached
Source BRIGHT
Property Description
Delphinium Lane is a new perfectly named road. Delphinium meanings include openness to new experiences and overall positivity. You will experience that here without a doubt!
Discover your private escape with this beautifully maintained cedar home nestled on almost 4 acres of serene, wooded property. From the moment you arrive, you'll be captivated by the natural beauty, thoughtful updates, and impressive amenities this property offers.
Inside, you'll find a well-appointed kitchen featuring KitchenAid appliances, luxury vinyl plank flooring, and plenty of granite counter space for the home chef. The inviting living area boasts a cozy gas log fireplace, perfect for relaxing evenings, and a loft bedroom adds rustic charm and flexible living space.
The finished walkout basement features new carpet and offers additional room for entertaining, guests, or recreation. Step outside to enjoy a huge deck and patio, ideal for gatherings, grilling, or simply soaking in the peaceful surroundings.
For hobbyists and outdoor enthusiasts, this property truly shines:
Two storage buildings, one insulated with electric
A massive 30' x 48' garage, perfect as a man cave, she-shed, or workshop — complete with space for watching sporting events, storing your toys, or just escaping for a little “you” time.
This turnkey property has been lovingly maintained and is ready for you to move right in. You have to see it in person to truly appreciate everything it has to offer!
Get your showing scheduled without delay!
Location
State WV
County Berkeley
Zoning 101
Rooms
Other Rooms Dining Room, Primary Bedroom, Bedroom 3, Kitchen, Game Room, Family Room, Study, Bedroom 6
Basement Daylight, Partial, Combination
Main Level Bedrooms 2
Interior
Interior Features Combination Dining/Living, Breakfast Area, Family Room Off Kitchen, Window Treatments, Entry Level Bedroom, Primary Bath(s)
Hot Water Electric
Heating Heat Pump(s), Wall Unit, Programmable Thermostat, Baseboard - Electric
Cooling Central A/C
Flooring Luxury Vinyl Plank, Carpet
Fireplaces Number 1
Fireplaces Type Flue for Stove, Gas/Propane
Equipment Washer/Dryer Hookups Only, Oven - Self Cleaning, Range Hood, Refrigerator
Fireplace Y
Appliance Washer/Dryer Hookups Only, Oven - Self Cleaning, Range Hood, Refrigerator
Heat Source Electric, Propane - Leased
Laundry Hookup
Exterior
Exterior Feature Deck(s), Porch(es)
Garage Spaces 8.0
Water Access N
View Trees/Woods
Roof Type Metal
Accessibility None
Porch Deck(s), Porch(es)
Total Parking Spaces 8
Garage N
Building
Lot Description Backs to Trees, Partly Wooded, Trees/Wooded, Unrestricted, Secluded, Private
Story 2
Foundation Slab
Above Ground Finished SqFt 2330
Sewer On Site Septic
Water Well
Architectural Style Ranch/Rambler, Loft
Level or Stories 2
Additional Building Above Grade, Below Grade
Structure Type Beamed Ceilings,9'+ Ceilings,2 Story Ceilings,Vaulted Ceilings,Wood Ceilings,Wood Walls
New Construction N
Schools
School District Berkeley County Schools
Others
Senior Community No
Tax ID 1
Ownership Fee Simple
SqFt Source 2330
Horse Property Y
Special Listing Condition Standard
Virtual Tour https://listings.scstudios.com/sites/nxrnobw/unbranded

GET MORE INFORMATION



