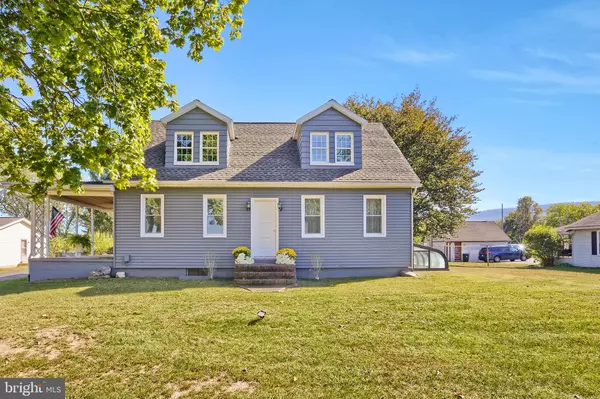
UPDATED:
Key Details
Property Type Single Family Home
Sub Type Detached
Listing Status Active
Purchase Type For Sale
Square Footage 1,730 sqft
Price per Sqft $173
Subdivision None Available
MLS Listing ID PADA2050408
Style Cape Cod
Bedrooms 3
Full Baths 1
Half Baths 1
HOA Y/N N
Abv Grd Liv Area 1,530
Year Built 1949
Annual Tax Amount $3,579
Tax Year 2025
Lot Size 1.110 Acres
Acres 1.11
Property Sub-Type Detached
Source BRIGHT
Property Description
Location
State PA
County Dauphin
Area Halifax Twp (14029)
Zoning R
Rooms
Other Rooms Living Room, Dining Room, Bedroom 2, Bedroom 3, Kitchen, Basement, Bedroom 1, Office, Full Bath, Half Bath
Basement Interior Access, Outside Entrance, Partially Finished, Fully Finished
Interior
Hot Water Electric, Oil
Heating Baseboard - Hot Water, Radiator
Cooling Window Unit(s)
Fireplaces Number 1
Fireplaces Type Brick
Furnishings No
Fireplace Y
Window Features Replacement
Heat Source Oil, Propane - Leased
Laundry Upper Floor
Exterior
Parking Features Other, Garage - Front Entry, Garage Door Opener
Garage Spaces 7.0
Water Access N
Street Surface Paved
Accessibility None
Road Frontage Private, State
Total Parking Spaces 7
Garage Y
Building
Lot Description Front Yard, Rear Yard, Level
Story 2
Foundation Block
Above Ground Finished SqFt 1530
Sewer Private Sewer
Water Well
Architectural Style Cape Cod
Level or Stories 2
Additional Building Above Grade, Below Grade
New Construction N
Schools
Elementary Schools Halifax
Middle Schools Halifax Area
High Schools Halifax Area
School District Halifax Area
Others
Senior Community No
Tax ID 29-025-027-000-0000
Ownership Fee Simple
SqFt Source 1730
Acceptable Financing Cash, Conventional
Horse Property N
Listing Terms Cash, Conventional
Financing Cash,Conventional
Special Listing Condition Standard

GET MORE INFORMATION



