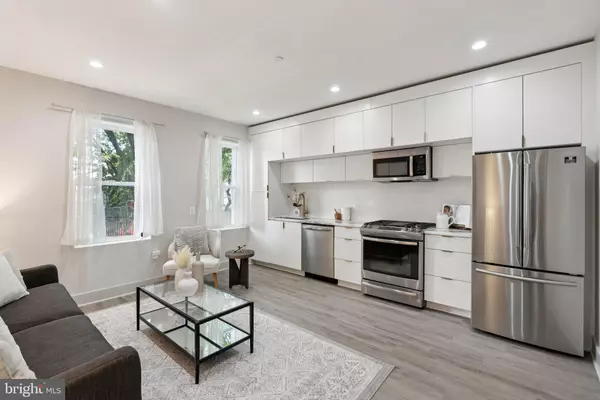
UPDATED:
Key Details
Property Type Condo
Sub Type Condo/Co-op
Listing Status Active
Purchase Type For Sale
Square Footage 579 sqft
Price per Sqft $599
Subdivision Petworth
MLS Listing ID DCDC2226396
Style Contemporary
Bedrooms 2
Full Baths 1
Condo Fees $320/mo
HOA Y/N N
Abv Grd Liv Area 579
Year Built 2020
Annual Tax Amount $2,740
Tax Year 2025
Property Sub-Type Condo/Co-op
Source BRIGHT
Property Description
*******$7500 LENDER CREDIT available through our preferred lender. 3% down. No PMI. Below-market rates. Reach out for details.*******
Location
State DC
County Washington
Zoning MU-4
Rooms
Other Rooms Living Room, Primary Bedroom, Bedroom 2, Kitchen, Bathroom 1
Main Level Bedrooms 2
Interior
Interior Features Air Filter System, Bathroom - Tub Shower, Combination Kitchen/Living, Floor Plan - Open, Intercom, Recessed Lighting, Upgraded Countertops
Hot Water Natural Gas
Heating Forced Air
Cooling Central A/C
Equipment Stainless Steel Appliances, Oven/Range - Gas, Refrigerator, Dishwasher, Disposal, Dryer - Front Loading, Washer - Front Loading, Built-In Microwave, Energy Efficient Appliances, Washer/Dryer Stacked
Furnishings No
Fireplace N
Appliance Stainless Steel Appliances, Oven/Range - Gas, Refrigerator, Dishwasher, Disposal, Dryer - Front Loading, Washer - Front Loading, Built-In Microwave, Energy Efficient Appliances, Washer/Dryer Stacked
Heat Source Electric
Laundry Has Laundry, Dryer In Unit, Washer In Unit
Exterior
Amenities Available Elevator, Fitness Center
Water Access N
View City
Accessibility None
Garage N
Building
Story 1
Unit Features Mid-Rise 5 - 8 Floors
Foundation Permanent
Above Ground Finished SqFt 579
Sewer Public Sewer
Water Public
Architectural Style Contemporary
Level or Stories 1
Additional Building Above Grade, Below Grade
New Construction N
Schools
School District District Of Columbia Public Schools
Others
Pets Allowed Y
HOA Fee Include Trash,Custodial Services Maintenance,Common Area Maintenance,Water,Sewer,Snow Removal,Gas,Ext Bldg Maint,Electricity,Insurance,Reserve Funds
Senior Community No
Tax ID 2993//2012
Ownership Condominium
SqFt Source 579
Security Features Intercom,Security System,Surveillance Sys
Acceptable Financing Cash, Conventional, FHA, VA
Listing Terms Cash, Conventional, FHA, VA
Financing Cash,Conventional,FHA,VA
Special Listing Condition Standard
Pets Allowed Case by Case Basis
Virtual Tour https://listings.hdbros.com/sites/pnkwbqa/unbranded

GET MORE INFORMATION



