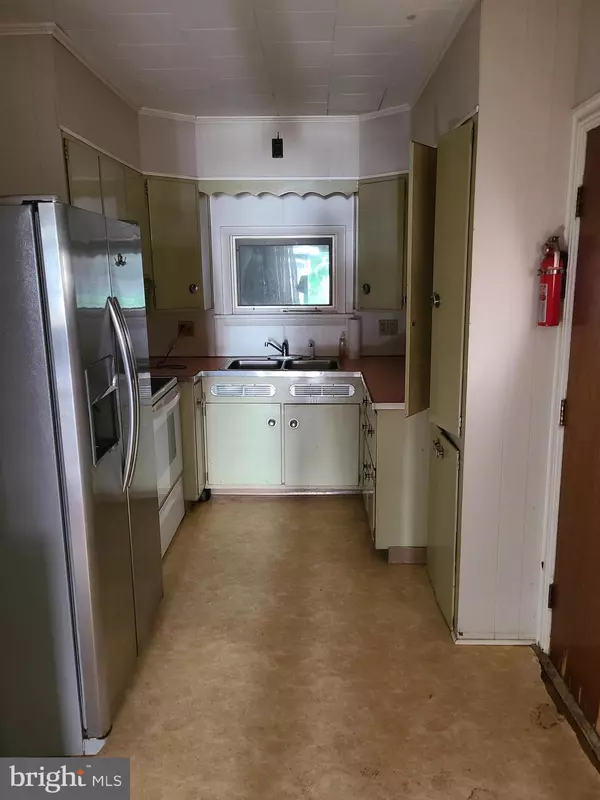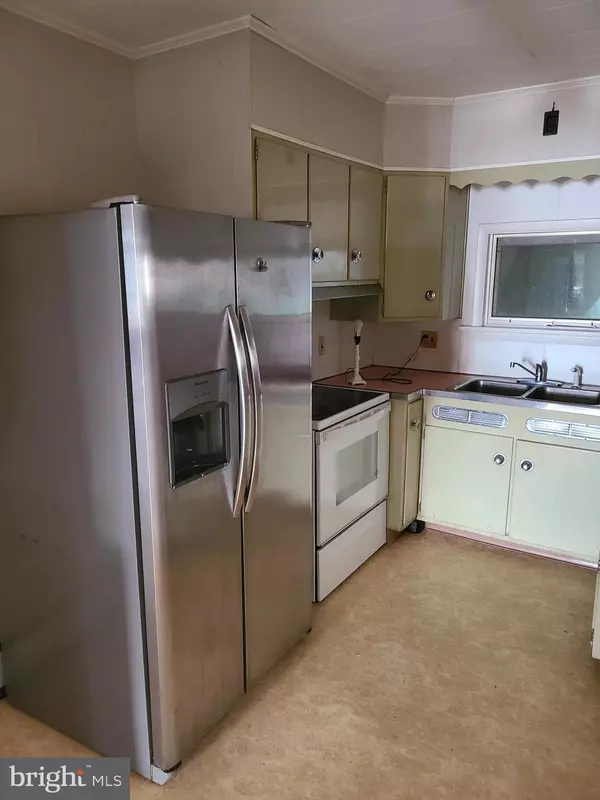
UPDATED:
Key Details
Property Type Townhouse
Sub Type Interior Row/Townhouse
Listing Status Active
Purchase Type For Sale
Square Footage 1,106 sqft
Price per Sqft $113
Subdivision Lebanon City Ward 2
MLS Listing ID PALN2023228
Style Traditional
Bedrooms 3
Full Baths 1
Half Baths 1
HOA Y/N N
Abv Grd Liv Area 1,106
Year Built 1850
Available Date 2025-10-17
Annual Tax Amount $1,104
Tax Year 2025
Lot Size 1,307 Sqft
Acres 0.03
Property Sub-Type Interior Row/Townhouse
Source BRIGHT
Location
State PA
County Lebanon
Area Lebanon City (13201)
Zoning RESIDENTIAL
Rooms
Basement Dirt Floor, Outside Entrance
Main Level Bedrooms 3
Interior
Hot Water Electric
Heating Hot Water
Cooling None
Fireplace N
Heat Source Natural Gas
Exterior
Water Access N
Accessibility None
Garage N
Building
Story 2.5
Foundation Stone
Above Ground Finished SqFt 1106
Sewer Public Sewer
Water Public
Architectural Style Traditional
Level or Stories 2.5
Additional Building Above Grade, Below Grade
New Construction N
Schools
Middle Schools Lebanon
High Schools Lebanon
School District Lebanon
Others
Senior Community No
Tax ID 04-2339396-369710-0000
Ownership Fee Simple
SqFt Source 1106
Acceptable Financing Conventional, Cash
Listing Terms Conventional, Cash
Financing Conventional,Cash
Special Listing Condition Standard

GET MORE INFORMATION



