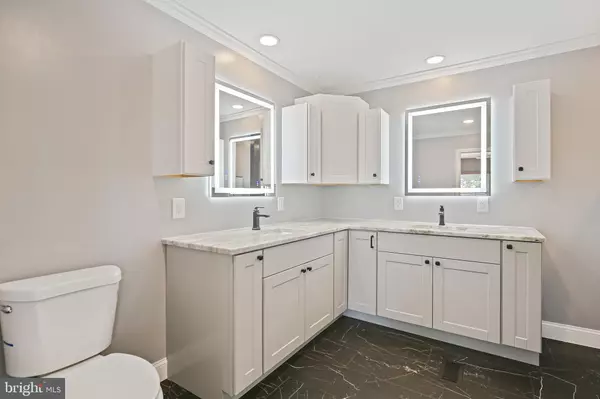
UPDATED:
Key Details
Property Type Single Family Home
Sub Type Detached
Listing Status Pending
Purchase Type For Sale
Square Footage 1,952 sqft
Price per Sqft $281
Subdivision Gambrills
MLS Listing ID MDAA2126200
Style Colonial
Bedrooms 3
Full Baths 2
HOA Y/N N
Abv Grd Liv Area 1,952
Year Built 1958
Available Date 2025-10-16
Annual Tax Amount $4,890
Tax Year 2024
Lot Size 0.630 Acres
Acres 0.63
Property Sub-Type Detached
Source BRIGHT
Property Description
Tucked away on just over half an acre in the heart of Gambrills, this thoughtfully cared-for property offers 3 bedrooms, 2 full baths, and nearly 2,000 square feet of inviting living space. Step inside to a spacious entryway that opens to a cozy sitting area—perfect for greeting guests or curling up with a book. The main level also features a versatile bedroom, a formal dining room with built-in bookshelves, and a full bath with heated floors for that touch of everyday luxury. The bright, open kitchen will make any home cook happy, with hardwood floors, granite countertops, stainless steel appliances, cabinet lighting, and convenient counter seating. Just off the dining room, a sunny tiled sunroom creates the perfect spot to relax and look out over the backyard. A warm and welcoming family room seamlessly transitions into a recreation room with durable LVP flooring, with direct garage access to make day-to-day living effortless. Step outside to enjoy the spacious deck and above-ground pool, ideal for entertaining or simply unwinding at the end of the day.
Upstairs, the primary suite feels like a peaceful retreat, featuring LVP flooring and a private balcony—perfect for morning coffee while taking in the quiet country setting. The remodeled en-suite bath offers a spa-like feel, featuring a large walk-in shower, dual-sink vanity, and recessed lighting. A charming secondary bedroom with a barn door closet rounds out the upper level. This home has been lovingly updated for peace of mind, including a new roof (2021), siding (2024), HVAC (2024), remodeled primary bath, two newer hot water heaters (2021 & 2023), and updates to both the septic and well systems—all within the past two years.
Beautifully maintained, thoughtfully upgraded, and ready to welcome its next owners—588 Saint Marys Avenue is more than a house; it's home.
Location
State MD
County Anne Arundel
Zoning R2
Rooms
Other Rooms Living Room, Dining Room, Primary Bedroom, Bedroom 3, Kitchen, Family Room, Bedroom 1, Sun/Florida Room, Recreation Room, Primary Bathroom, Full Bath
Main Level Bedrooms 1
Interior
Interior Features Carpet, Walk-in Closet(s), Cedar Closet(s), Bathroom - Walk-In Shower, Ceiling Fan(s), Combination Dining/Living, Dining Area, Entry Level Bedroom, Pantry, Primary Bath(s), Upgraded Countertops, Bathroom - Tub Shower, Built-Ins, Recessed Lighting, Wood Floors, Kitchen - Eat-In
Hot Water Electric
Cooling Central A/C, Ceiling Fan(s)
Inclusions See disclosures
Equipment Built-In Microwave, Dishwasher, Icemaker, Oven/Range - Gas, Refrigerator, Washer, Dryer
Fireplace N
Appliance Built-In Microwave, Dishwasher, Icemaker, Oven/Range - Gas, Refrigerator, Washer, Dryer
Heat Source Oil, Propane - Leased
Exterior
Exterior Feature Deck(s), Balcony
Parking Features Garage - Front Entry
Garage Spaces 1.0
Pool Above Ground
Water Access N
View Trees/Woods
Accessibility None
Porch Deck(s), Balcony
Attached Garage 1
Total Parking Spaces 1
Garage Y
Building
Lot Description Front Yard, SideYard(s), Landscaping, Rear Yard
Story 2
Foundation Crawl Space
Above Ground Finished SqFt 1952
Sewer Septic Exists
Water Well
Architectural Style Colonial
Level or Stories 2
Additional Building Above Grade, Below Grade
New Construction N
Schools
Elementary Schools Waugh Chapel
Middle Schools Arundel
High Schools Arundel
School District Anne Arundel County Public Schools
Others
Senior Community No
Tax ID 020400002347300
Ownership Fee Simple
SqFt Source 1952
Special Listing Condition Standard

GET MORE INFORMATION



