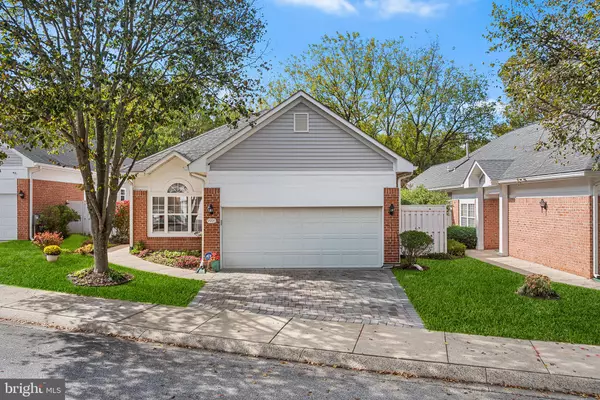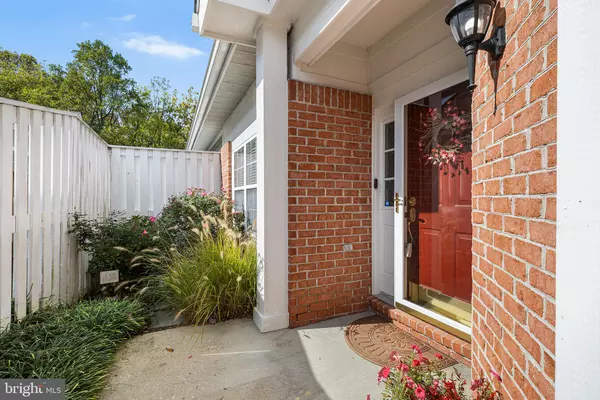
UPDATED:
Key Details
Property Type Condo
Sub Type Condo/Co-op
Listing Status Active
Purchase Type For Sale
Square Footage 2,628 sqft
Price per Sqft $190
Subdivision Weston
MLS Listing ID MDBC2143110
Style Other
Bedrooms 4
Full Baths 3
Condo Fees $500/mo
HOA Y/N N
Abv Grd Liv Area 2,028
Year Built 1997
Available Date 2025-10-17
Annual Tax Amount $3,591
Tax Year 2024
Property Sub-Type Condo/Co-op
Source BRIGHT
Property Description
The spacious primary suite stands out as a true sanctuary, showcasing built-in furnishings and a luxurious spa bath fully remodeled in 2024, complete with a rainfall shower. The elegant kitchen, remodeled in 2017, boasts stainless steel appliances, soft-close cabinetry, and new LVT flooring, perfectly blending style and practicality. Additional highlights include gleaming hardwood floors installed in 2016, a new washer and dryer added in 2020, and the peace of mind of a new roof and HVAC system completed in 2014.
The lower level offers an additional bedroom and full bath, along with a comfortable and versatile area perfect for entertaining or quiet relaxation. Outdoor living is equally impressive, featuring three spacious decks and private outdoor spaces that back to a tranquil tree preserve — ideal for peaceful mornings, gatherings with friends, or simply unwinding in nature.
Every detail of this home has been intentionally designed to create a refined and welcoming living experience.
Location
State MD
County Baltimore
Zoning R
Rooms
Basement Fully Finished
Main Level Bedrooms 3
Interior
Hot Water Natural Gas
Heating Heat Pump(s)
Cooling Central A/C
Fireplaces Number 1
Fireplace Y
Heat Source Natural Gas
Exterior
Parking Features Garage - Front Entry
Garage Spaces 2.0
Amenities Available Tennis Courts
Water Access N
Accessibility None
Attached Garage 2
Total Parking Spaces 2
Garage Y
Building
Story 2
Foundation Other
Above Ground Finished SqFt 2028
Sewer Public Sewer
Water Public
Architectural Style Other
Level or Stories 2
Additional Building Above Grade, Below Grade
New Construction N
Schools
Elementary Schools New Town
Middle Schools Deer Park Middle Magnet School
High Schools New Town
School District Baltimore County Public Schools
Others
Pets Allowed Y
HOA Fee Include Trash,Ext Bldg Maint,Pool(s),Snow Removal,Common Area Maintenance,Lawn Maintenance,Recreation Facility
Senior Community No
Tax ID 04022200023203
Ownership Condominium
SqFt Source 2628
Special Listing Condition Standard
Pets Allowed Case by Case Basis
Virtual Tour https://my.matterport.com/show/?m=eoFDVzk97P3

GET MORE INFORMATION



