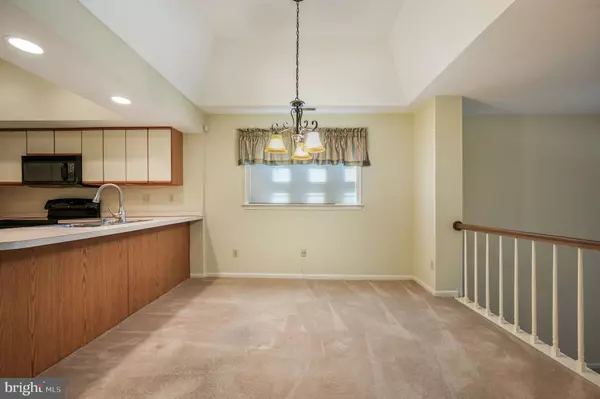
UPDATED:
Key Details
Property Type Single Family Home, Condo
Sub Type Unit/Flat/Apartment
Listing Status Active
Purchase Type For Sale
Square Footage 1,100 sqft
Price per Sqft $190
Subdivision Birch Pointe
MLS Listing ID DENC2090892
Style Contemporary,Split Level
Bedrooms 1
Full Baths 1
HOA Fees $340/mo
HOA Y/N Y
Abv Grd Liv Area 1,100
Year Built 1985
Annual Tax Amount $1,819
Tax Year 2025
Lot Dimensions 0.00 x 0.00
Property Sub-Type Unit/Flat/Apartment
Source BRIGHT
Property Description
Welcome to 5101 Diana Drive — a bright and well-maintained condo ideally positioned in the established Birch Pointe community. This home blends contemporary living with ease, offering both comfort and access to Wilmington's vibrant attractions.
Community & Association
Birch Pointe is a common-interest condominium community located in the Pike Creek Valley area of New Castle County. With approximately 294 units, the community is self-managed, fostering a close-knit atmosphere and sensible oversight of shared amenities. Residents appreciate conveniences such as landscaping, exterior maintenance, and community standards that support desirable living without excessive overhead.
Home Highlights
Step inside to an open and inviting layout designed for modern lifestyles. Large windows bring in natural light. The kitchen flows to living and dining areas, making entertaining effortless. The bedroom is thoughtfully sized, offering tall ceilings throughout. The balcony gives you an outdoor extension of your living space. Indoor storage, in-unit laundry, and well-maintained systems round out this functional space.
Location & Lifestyle
This condo is perfectly situated for residents who want both tranquility and connection. In minutes you can reach major roads, public transportation corridors, or regional employment centers, making many local commutes simple.
But equally compelling is what lies nearby: Wilmington and the Brandywine Valley offer a variety of cultural, recreational, and dining options within reach.
Nearby Attractions & Culture
Stroll along Wilmington Riverfront, with restaurants, bars, and scenic walking paths along the Christina River. Explore museums and gardens: Nemours Estate, Winterthur Museum, Garden & Library, Hagley Museum & Library are top destinations for history, horticulture, and design.
Immerse yourself in local arts and performance: the Delaware Art Museum, Grand Opera House, The Queen, and frequent events via Art Loop Wilmington make for an active social calendar.
Outdoor and historic interest: Rockford Park provides green space and river views. Also nearby is Rockwood Park & Mansion, a restored estate and garden that hosts tours and events.
For nature and science enthusiasts, the Delaware Museum of Nature & Science (formerly the natural history museum) is close by, with engaging exhibits in ecology and geology.
Your location also places you within reach of boutique shopping, local dining, and popular Wilmington festivals and events.
Why This Condo Stands Out:
This home offers a compelling balance: low-maintenance condo living without compromising on lifestyle or access. For buyers seeking a modern residence in a stable community and close to Wilmington's best amenities, 5101 Diana Drive delivers.
Contact us today for more details or to schedule a showing.
Location
State DE
County New Castle
Area Elsmere/Newport/Pike Creek (30903)
Zoning NCAP
Rooms
Other Rooms Living Room, Dining Room, Primary Bedroom, Kitchen
Main Level Bedrooms 1
Interior
Interior Features Ceiling Fan(s), Dining Area
Hot Water Electric
Heating Central
Cooling Central A/C
Flooring Fully Carpeted, Vinyl
Fireplaces Number 1
Fireplaces Type Fireplace - Glass Doors, Non-Functioning
Equipment Dishwasher, Built-In Microwave, Disposal, Dryer - Electric, Exhaust Fan, Oven/Range - Electric, Refrigerator, Washer, Water Heater
Fireplace Y
Appliance Dishwasher, Built-In Microwave, Disposal, Dryer - Electric, Exhaust Fan, Oven/Range - Electric, Refrigerator, Washer, Water Heater
Heat Source Electric
Laundry Main Floor
Exterior
Exterior Feature Deck(s)
Parking On Site 2
Utilities Available Cable TV
Amenities Available Other
Water Access N
Accessibility None
Porch Deck(s)
Garage N
Building
Story 1
Unit Features Garden 1 - 4 Floors
Above Ground Finished SqFt 1100
Sewer Public Sewer
Water Public
Architectural Style Contemporary, Split Level
Level or Stories 1
Additional Building Above Grade, Below Grade
Structure Type Cathedral Ceilings,9'+ Ceilings,Dry Wall,High
New Construction N
Schools
Elementary Schools Linden Hill
Middle Schools Skyline
High Schools John Dickinson
School District Red Clay Consolidated
Others
HOA Fee Include Common Area Maintenance,Snow Removal,Trash,Water,Sewer
Senior Community No
Tax ID 08-042.20-122.C.0199
Ownership Condominium
SqFt Source 1100
Security Features 24 hour security,Electric Alarm,Monitored,Motion Detectors,Main Entrance Lock
Horse Property N
Special Listing Condition Standard

GET MORE INFORMATION



