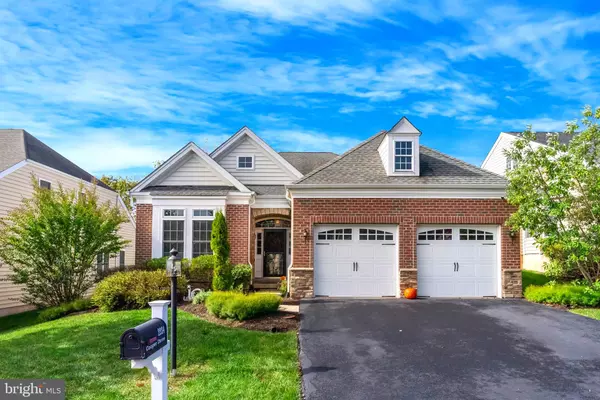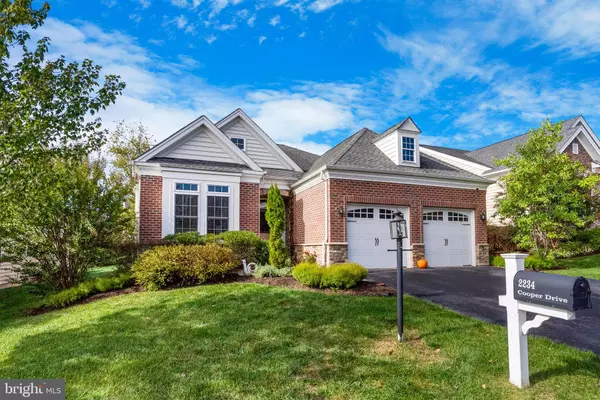
Open House
Sun Oct 19, 12:00pm - 2:00pm
UPDATED:
Key Details
Property Type Single Family Home
Sub Type Detached
Listing Status Coming Soon
Purchase Type For Sale
Square Footage 2,193 sqft
Price per Sqft $284
Subdivision Meadow Glen
MLS Listing ID PAMC2158148
Style Ranch/Rambler
Bedrooms 3
Full Baths 2
HOA Fees $297/mo
HOA Y/N Y
Abv Grd Liv Area 2,193
Year Built 2013
Available Date 2025-10-19
Annual Tax Amount $8,116
Tax Year 2025
Lot Size 7,347 Sqft
Acres 0.17
Lot Dimensions 60.00 x 0.00
Property Sub-Type Detached
Source BRIGHT
Property Description
Location
State PA
County Montgomery
Area Skippack Twp (10651)
Zoning RESIDENTIAL
Rooms
Main Level Bedrooms 3
Interior
Interior Features Ceiling Fan(s), Crown Moldings, Floor Plan - Open, Recessed Lighting, Walk-in Closet(s), Window Treatments, Wood Floors
Hot Water 60+ Gallon Tank
Heating Forced Air
Cooling Central A/C
Inclusions Washer, Dryer, Kitchen Refrigerator, Window Treatments, Small Wood Shelf in Primary Bedroom Closet
Equipment Built-In Microwave, Built-In Range, Dishwasher, Disposal, Oven - Self Cleaning
Fireplace N
Appliance Built-In Microwave, Built-In Range, Dishwasher, Disposal, Oven - Self Cleaning
Heat Source Propane - Owned
Laundry Main Floor
Exterior
Exterior Feature Patio(s)
Parking Features Garage - Front Entry, Inside Access, Oversized
Garage Spaces 4.0
Utilities Available Propane
Amenities Available Common Grounds, Dog Park, Pool - Outdoor, Community Center, Shuffleboard, Other, Bar/Lounge, Fitness Center, Library, Meeting Room
Water Access N
Accessibility No Stairs
Porch Patio(s)
Attached Garage 2
Total Parking Spaces 4
Garage Y
Building
Lot Description Landscaping
Story 1
Foundation Concrete Perimeter, Slab
Above Ground Finished SqFt 2193
Sewer Public Sewer
Water Public
Architectural Style Ranch/Rambler
Level or Stories 1
Additional Building Above Grade, Below Grade
New Construction N
Schools
School District Perkiomen Valley
Others
Pets Allowed Y
HOA Fee Include Lawn Maintenance,Pool(s),Recreation Facility,Common Area Maintenance,Snow Removal,Trash
Senior Community Yes
Age Restriction 55
Tax ID 51-00-03114-554
Ownership Fee Simple
SqFt Source 2193
Security Features Security System
Acceptable Financing Cash, Conventional, FHA, VA
Horse Property N
Listing Terms Cash, Conventional, FHA, VA
Financing Cash,Conventional,FHA,VA
Special Listing Condition Standard
Pets Allowed Case by Case Basis

GET MORE INFORMATION



