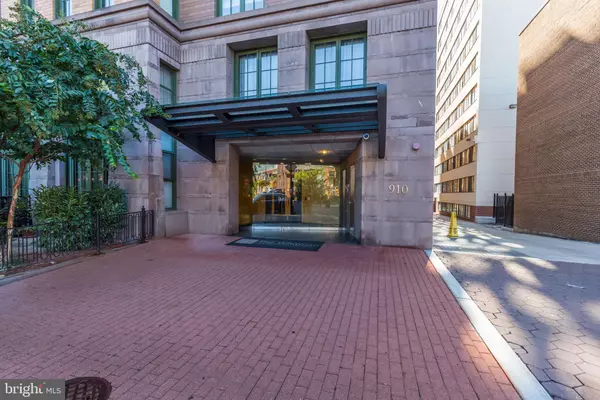
UPDATED:
Key Details
Property Type Condo
Sub Type Condo/Co-op
Listing Status Active
Purchase Type For Sale
Square Footage 735 sqft
Price per Sqft $707
Subdivision Logan
MLS Listing ID DCDC2227242
Style Contemporary
Bedrooms 1
Full Baths 1
Condo Fees $711/mo
HOA Y/N N
Abv Grd Liv Area 735
Year Built 2006
Annual Tax Amount $3,293
Tax Year 2025
Property Sub-Type Condo/Co-op
Source BRIGHT
Property Description
Inside, you'll find oversized windows that flood the home with natural light, hardwood flooring throughout. The upgraded kitchen features granite countertops, center island with counter seating space, stainless steel appliances, and ample cabinetry — perfect for everyday meals or entertaining guests. Additional highlights include in-unit laundry and an oversized walk-in custom closet, providing excellent storage and function rarely found in city living.
At The Whitman, residents enjoy an exceptional suite of amenities: a rooftop pool and sundeck with panoramic city views, a state-of-the-art fitness center, club room, secure garage parking, and a 24-hour front desk staff known for their friendly and attentive service.
Ideally situated just steps from Metro, CityCenterDC, Logan Circle, and DC's top dining and entertainment, The Whitman offers the ultimate in downtown living — sophisticated, convenient, and welcoming! Welcome Home!
Location
State DC
County Washington
Zoning D-4-R MU-4
Rooms
Basement Other
Main Level Bedrooms 1
Interior
Interior Features Combination Dining/Living, Floor Plan - Open
Hot Water Natural Gas
Heating Forced Air
Cooling Central A/C
Flooring Hardwood
Equipment Dishwasher, Disposal, Dryer, Microwave, Oven/Range - Electric, Refrigerator, Washer
Fireplace N
Appliance Dishwasher, Disposal, Dryer, Microwave, Oven/Range - Electric, Refrigerator, Washer
Heat Source Electric
Exterior
Amenities Available Concierge, Elevator, Exercise Room, Party Room, Pool - Outdoor, Security
Water Access N
Accessibility Other
Garage N
Building
Story 1
Unit Features Hi-Rise 9+ Floors
Above Ground Finished SqFt 735
Sewer Public Sewer
Water Public
Architectural Style Contemporary
Level or Stories 1
Additional Building Above Grade, Below Grade
New Construction N
Schools
School District District Of Columbia Public Schools
Others
Pets Allowed Y
HOA Fee Include Custodial Services Maintenance,Ext Bldg Maint,Insurance,Pool(s),Sewer,Snow Removal,Trash,Water
Senior Community No
Tax ID 0369//2253
Ownership Condominium
SqFt Source 735
Special Listing Condition Standard
Pets Allowed Cats OK, Dogs OK

GET MORE INFORMATION



