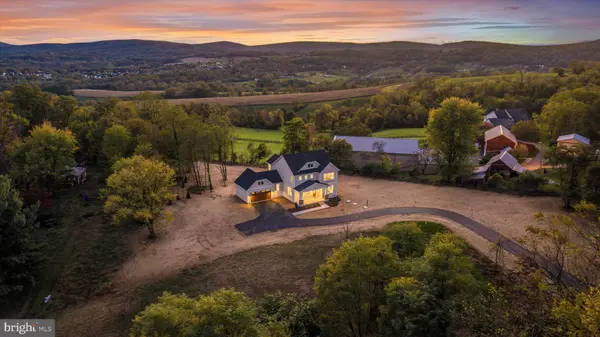
Open House
Sat Oct 25, 12:00pm - 3:00pm
UPDATED:
Key Details
Property Type Single Family Home
Sub Type Detached
Listing Status Coming Soon
Purchase Type For Sale
Square Footage 3,251 sqft
Price per Sqft $261
Subdivision Myersville
MLS Listing ID MDFR2072238
Style Bungalow,Cape Cod,Colonial,Contemporary,Cottage,Craftsman,Farmhouse/National Folk,Mid-Century Modern,Traditional,Transitional,Other
Bedrooms 5
Full Baths 3
Half Baths 1
HOA Y/N N
Abv Grd Liv Area 2,519
Year Built 2025
Available Date 2025-10-22
Annual Tax Amount $1,283
Tax Year 2024
Lot Size 2.380 Acres
Acres 2.38
Property Sub-Type Detached
Source BRIGHT
Property Description
Built by Laine Street Homes this one has it all. Features include 3,251 finished sqft, open floor plan, huge covered front porch, rear patio, windows everywhere, gourmet kitchen, custom cabinetry, quartz counters, slab backsplash, professional grade appliances, oversized pantry, gas fireplace, luxury vinyl plank floors throughout (no carpet), posh owner's suite with a view, spa shower, walk in closet, finished walk out, basement rec room, den/bedroom, full bathroom, custom trim details, black hardware plus accessories and more.
Other upgrades include premium siding, 30 year architectural singles, 92% efficient carrier HVAC system, 2x6 construction, double pane low E energy efficient windows, all compost exterior, R-49 insulation in the attic, R-21 in the walls and more.
*Per Frederick County Health Department Guidelines this home is technically 4 bedrooms due to septic regulations. Basement den does meet egress requirements. *
Location
State MD
County Frederick
Zoning AG
Direction Northeast
Rooms
Other Rooms Dining Room, Primary Bedroom, Bedroom 2, Bedroom 3, Bedroom 4, Bedroom 5, Kitchen, Family Room, Foyer, Breakfast Room, Study, Laundry, Mud Room, Recreation Room, Full Bath, Half Bath
Basement Connecting Stairway, Drainage System, Full, Fully Finished, Heated, Improved, Interior Access, Outside Entrance, Poured Concrete, Sump Pump, Walkout Stairs, Water Proofing System
Interior
Interior Features Breakfast Area, Built-Ins, Floor Plan - Open, Floor Plan - Traditional, Formal/Separate Dining Room, Kitchen - Eat-In, Kitchen - Gourmet, Kitchen - Island, Kitchen - Table Space, Pantry, Recessed Lighting, Sprinkler System
Hot Water Electric
Heating Central, Forced Air, Energy Star Heating System
Cooling Central A/C, Energy Star Cooling System, Programmable Thermostat
Flooring Luxury Vinyl Plank, Carpet, Ceramic Tile
Equipment Built-In Microwave, Built-In Range, Dishwasher, Disposal, Energy Efficient Appliances, Exhaust Fan, Icemaker, Microwave, Oven/Range - Gas, Range Hood, Refrigerator, Six Burner Stove, Stainless Steel Appliances
Fireplace N
Window Features Double Pane,Energy Efficient,Insulated,Low-E,Screens
Appliance Built-In Microwave, Built-In Range, Dishwasher, Disposal, Energy Efficient Appliances, Exhaust Fan, Icemaker, Microwave, Oven/Range - Gas, Range Hood, Refrigerator, Six Burner Stove, Stainless Steel Appliances
Heat Source Propane - Leased
Laundry Upper Floor, Hookup
Exterior
Exterior Feature Porch(es), Patio(s), Roof
Parking Features Garage - Front Entry, Inside Access
Garage Spaces 2.0
Water Access N
View Mountain, Panoramic, Park/Greenbelt, Pasture, Scenic Vista, Trees/Woods, Valley
Roof Type Architectural Shingle,Asphalt
Street Surface Black Top
Accessibility None
Porch Porch(es), Patio(s), Roof
Road Frontage City/County
Attached Garage 2
Total Parking Spaces 2
Garage Y
Building
Story 3
Foundation Passive Radon Mitigation
Above Ground Finished SqFt 2519
Sewer Septic = # of BR, Septic Exists
Water Well
Architectural Style Bungalow, Cape Cod, Colonial, Contemporary, Cottage, Craftsman, Farmhouse/National Folk, Mid-Century Modern, Traditional, Transitional, Other
Level or Stories 3
Additional Building Above Grade, Below Grade
Structure Type 9'+ Ceilings,Dry Wall
New Construction Y
Schools
School District Frederick County Public Schools
Others
Senior Community No
Tax ID 1116355259
Ownership Fee Simple
SqFt Source 3251
Acceptable Financing Cash, Contract, Conventional, Exchange, Farm Credit Service, VA
Listing Terms Cash, Contract, Conventional, Exchange, Farm Credit Service, VA
Financing Cash,Contract,Conventional,Exchange,Farm Credit Service,VA
Special Listing Condition Standard

GET MORE INFORMATION



