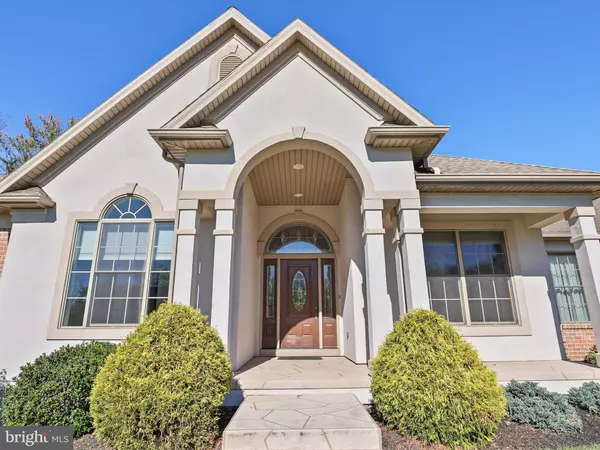
UPDATED:
Key Details
Property Type Single Family Home
Sub Type Detached
Listing Status Active
Purchase Type For Sale
Square Footage 2,888 sqft
Price per Sqft $188
Subdivision Thistle Downs
MLS Listing ID PAYK2091280
Style Ranch/Rambler
Bedrooms 3
Full Baths 2
Half Baths 2
HOA Fees $360/ann
HOA Y/N Y
Abv Grd Liv Area 1,943
Year Built 2004
Annual Tax Amount $7,496
Tax Year 2025
Lot Size 0.592 Acres
Acres 0.59
Property Sub-Type Detached
Source BRIGHT
Property Description
Location
State PA
County York
Area West Manchester Twp (15251)
Zoning RESIDENTIAL
Direction West
Rooms
Other Rooms Living Room, Dining Room, Primary Bedroom, Bedroom 2, Bedroom 3, Kitchen, Family Room, Foyer, Laundry, Office, Hobby Room
Basement Partially Finished, Sump Pump, Walkout Stairs, Unfinished, Shelving, Heated, Outside Entrance
Main Level Bedrooms 3
Interior
Interior Features Bathroom - Stall Shower, Bathroom - Tub Shower, Bathroom - Walk-In Shower, Carpet, Ceiling Fan(s), Chair Railings, Crown Moldings, Family Room Off Kitchen, Floor Plan - Open, Kitchen - Gourmet, Primary Bath(s), Recessed Lighting, Walk-in Closet(s), Water Treat System, Window Treatments, Wood Floors
Hot Water Natural Gas
Heating Forced Air
Cooling Central A/C
Flooring Carpet, Ceramic Tile, Hardwood, Laminated
Fireplaces Number 3
Fireplaces Type Gas/Propane
Inclusions Washer, Dryer, Oven/Range, Microwave, Refrigerator in kitchen and in garage, 2 dehumidifiers, Shed, Shelving in basement and garage, Bar and 2 Stools in LL family room as well as the TV, stand and surround.
Equipment Built-In Microwave, Dishwasher, Dryer, Extra Refrigerator/Freezer, Oven/Range - Gas, Refrigerator, Washer, Water Heater, Water Conditioner - Owned
Fireplace Y
Window Features Double Hung,Insulated,Palladian
Appliance Built-In Microwave, Dishwasher, Dryer, Extra Refrigerator/Freezer, Oven/Range - Gas, Refrigerator, Washer, Water Heater, Water Conditioner - Owned
Heat Source Natural Gas
Laundry Main Floor
Exterior
Parking Features Garage - Side Entry, Garage Door Opener, Oversized, Additional Storage Area
Garage Spaces 9.0
Water Access N
Roof Type Architectural Shingle
Accessibility None
Attached Garage 3
Total Parking Spaces 9
Garage Y
Building
Lot Description Cul-de-sac, Front Yard, Level, Rear Yard
Story 1
Foundation Other
Above Ground Finished SqFt 1943
Sewer Public Sewer
Water Public
Architectural Style Ranch/Rambler
Level or Stories 1
Additional Building Above Grade, Below Grade
Structure Type Tray Ceilings,Vaulted Ceilings,Dry Wall
New Construction N
Schools
School District West York Area
Others
HOA Fee Include Common Area Maintenance
Senior Community No
Tax ID 51-000-47-0016-00-00000
Ownership Fee Simple
SqFt Source 2888
Acceptable Financing Cash, Conventional
Listing Terms Cash, Conventional
Financing Cash,Conventional
Special Listing Condition Standard
Virtual Tour https://360tourdesigns-york-pa.hd.pics/2711-Rosebay-Dr/idx

GET MORE INFORMATION



