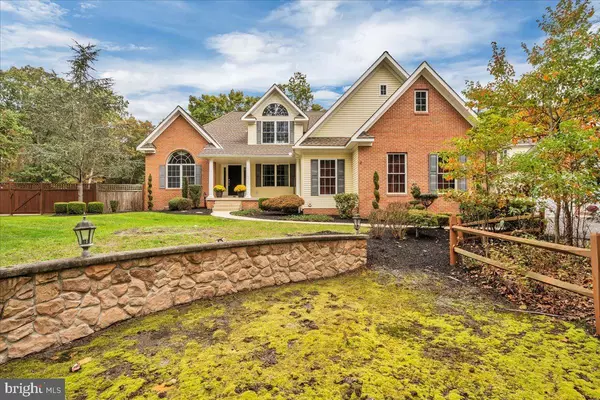
UPDATED:
Key Details
Property Type Single Family Home
Sub Type Detached
Listing Status Coming Soon
Purchase Type For Sale
Square Footage 3,074 sqft
Price per Sqft $243
Subdivision None Available
MLS Listing ID NJCD2104240
Style Colonial
Bedrooms 4
Full Baths 4
Half Baths 1
HOA Y/N N
Abv Grd Liv Area 3,074
Year Built 2001
Available Date 2025-10-20
Annual Tax Amount $10,950
Tax Year 2020
Lot Size 4.000 Acres
Acres 4.0
Lot Dimensions 0.00 x 0.00
Property Sub-Type Detached
Source BRIGHT
Property Description
Location
State NJ
County Camden
Area Waterford Twp (20435)
Zoning R1
Rooms
Other Rooms Bedroom 2, Bedroom 3, Bedroom 4, Basement, Bedroom 1, Bathroom 1, Bathroom 2, Bathroom 3, Half Bath
Basement Full
Main Level Bedrooms 1
Interior
Hot Water Natural Gas
Heating Forced Air
Cooling Central A/C
Fireplaces Number 1
Inclusions Refrigerator, Range, Microwave, Dishwasher, Washer and Dryer
Fireplace Y
Heat Source Natural Gas, Oil
Exterior
Parking Features Oversized
Garage Spaces 5.0
Pool In Ground
Water Access N
Accessibility None
Attached Garage 3
Total Parking Spaces 5
Garage Y
Building
Story 2
Foundation Concrete Perimeter
Above Ground Finished SqFt 3074
Sewer On Site Septic
Water Well
Architectural Style Colonial
Level or Stories 2
Additional Building Above Grade, Below Grade
New Construction N
Schools
Elementary Schools Waterford
Middle Schools Hammonton M.S.
High Schools Hammonton H.S.
School District Waterford Township Public Schools
Others
Pets Allowed Y
Senior Community No
Tax ID 35-01702-00001
Ownership Fee Simple
SqFt Source 3074
Special Listing Condition Standard
Pets Allowed No Pet Restrictions

GET MORE INFORMATION



