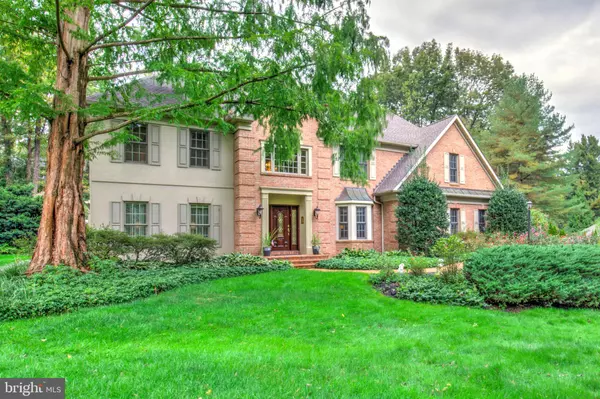
UPDATED:
Key Details
Property Type Single Family Home
Sub Type Detached
Listing Status Coming Soon
Purchase Type For Sale
Square Footage 3,846 sqft
Price per Sqft $232
Subdivision Pequea Twp
MLS Listing ID PALA2078294
Style Traditional
Bedrooms 4
Full Baths 3
Half Baths 1
HOA Y/N N
Abv Grd Liv Area 3,846
Year Built 1994
Available Date 2025-10-20
Annual Tax Amount $11,042
Tax Year 2025
Lot Size 0.860 Acres
Acres 0.86
Lot Dimensions 150'x250'
Property Sub-Type Detached
Source BRIGHT
Property Description
Location
State PA
County Lancaster
Area Pequea Twp (10551)
Zoning RESIDENTIAL
Rooms
Basement Full, Interior Access, Outside Entrance, Sump Pump, Unfinished
Interior
Interior Features Additional Stairway, Bathroom - Walk-In Shower, Built-Ins, Carpet, Floor Plan - Traditional, Formal/Separate Dining Room, Kitchen - Eat-In, Kitchen - Island, Recessed Lighting, Water Treat System
Hot Water Electric
Heating Forced Air
Cooling Central A/C, Geothermal
Flooring Carpet, Hardwood
Fireplaces Number 1
Fireplaces Type Gas/Propane
Equipment Cooktop, Dishwasher, Oven - Wall, Water Heater
Fireplace Y
Window Features Double Hung,Insulated
Appliance Cooktop, Dishwasher, Oven - Wall, Water Heater
Heat Source Geo-thermal
Laundry Main Floor
Exterior
Exterior Feature Deck(s)
Parking Features Garage - Side Entry, Garage Door Opener, Inside Access
Garage Spaces 5.0
Pool Above Ground
Utilities Available Cable TV
Water Access N
View Creek/Stream, Street
Roof Type Architectural Shingle
Accessibility None
Porch Deck(s)
Road Frontage Boro/Township
Attached Garage 3
Total Parking Spaces 5
Garage Y
Building
Lot Description Landscaping, Rear Yard, Sloping, Stream/Creek
Story 2
Foundation Other
Above Ground Finished SqFt 3846
Sewer Private Septic Tank, On Site Septic
Water Well
Architectural Style Traditional
Level or Stories 2
Additional Building Above Grade, Below Grade
Structure Type 2 Story Ceilings,Cathedral Ceilings,Dry Wall
New Construction N
Schools
School District Penn Manor
Others
Senior Community No
Tax ID 510-82445-0-0000
Ownership Fee Simple
SqFt Source 3846
Security Features Smoke Detector
Acceptable Financing Cash, Conventional, VA
Listing Terms Cash, Conventional, VA
Financing Cash,Conventional,VA
Special Listing Condition Standard

GET MORE INFORMATION



