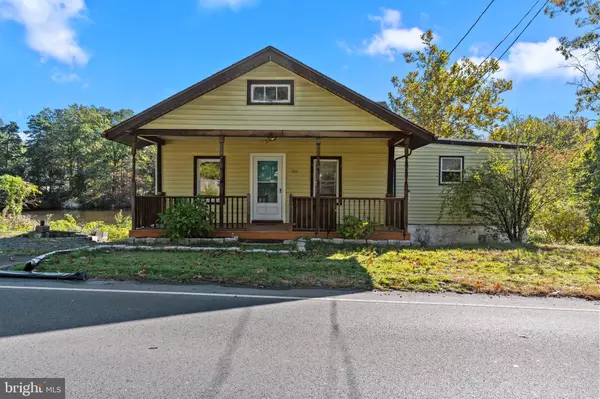
UPDATED:
Key Details
Property Type Single Family Home
Sub Type Detached
Listing Status Active
Purchase Type For Sale
Subdivision None Ava Ilable
MLS Listing ID NJBL2097944
Style Raised Ranch/Rambler,Ranch/Rambler
Bedrooms 3
Full Baths 2
HOA Y/N N
Year Built 1960
Annual Tax Amount $4,848
Tax Year 2024
Lot Size 0.315 Acres
Acres 0.32
Lot Dimensions 136.00 x 101.00
Property Sub-Type Detached
Source BRIGHT
Property Description
Start every day with serene views and the peaceful rhythm of Big Pine Lake from your back deck. This neatly maintained, delightful raised ranch is surprisingly spacious, offering the convenience of single-floor living on the main level. Step inside to find laminate floors throughout the main living areas, including a bright living room and a formal dining room with a sliding glass door that provides easy access to the lakeside deck. The kitchen is a true highlight, featuring a raised ceiling with two skylights, an abundance of wood cabinetry, and a functional center island.
The lower level significantly extends the home's appeal, providing a wealth of flexible living space. This area is perfect for extended guest stays or entertaining, as it includes a full bathroom and a convenient kitchenette with an electric stove and refrigerator. The finished space is brought to life with two sliding glass doors that open directly to the backyard and the lake, offering easy access to all your outdoor activities.
For your peace of mind, the home has been recently updated, with both the hot water heater and baseboard heating system being replaced just five years ago. Additionally, the home is prepped for future upgrades with central air ducts already in place, making the installation of a full cooling system simple. With a large walk-in closet in the main floor master bedroom and these valuable updates, this spacious home in a prime lakefront location presents a fantastic opportunity.
Location
State NJ
County Burlington
Area Pemberton Twp (20329)
Zoning RESID
Rooms
Other Rooms Office
Main Level Bedrooms 2
Interior
Interior Features Butlers Pantry, Kitchen - Eat-In, Kitchen - Island, Bathroom - Stall Shower
Hot Water Natural Gas
Heating Baseboard - Hot Water
Cooling None
Inclusions Oven/range (gas) - main level, washer, dryer, dishwasher, built-in microwave. Electric stove and refrigerator (lower level)
Equipment Built-In Microwave, Oven/Range - Gas, Dishwasher, Washer, Dryer
Fireplace N
Appliance Built-In Microwave, Oven/Range - Gas, Dishwasher, Washer, Dryer
Heat Source Natural Gas
Laundry Lower Floor
Exterior
Exterior Feature Deck(s), Patio(s), Porch(es)
Utilities Available Cable TV
Water Access Y
View Lake, Water, Pond, River, Trees/Woods
Accessibility None
Porch Deck(s), Patio(s), Porch(es)
Garage N
Building
Story 2
Foundation Other
Sewer Public Sewer
Water Public
Architectural Style Raised Ranch/Rambler, Ranch/Rambler
Level or Stories 2
Additional Building Above Grade, Below Grade
New Construction N
Schools
School District Pemberton Township Schools
Others
Senior Community No
Tax ID 29-00196-00001
Ownership Fee Simple
Acceptable Financing Conventional, Cash
Listing Terms Conventional, Cash
Financing Conventional,Cash
Special Listing Condition Bank Owned/REO

GET MORE INFORMATION



