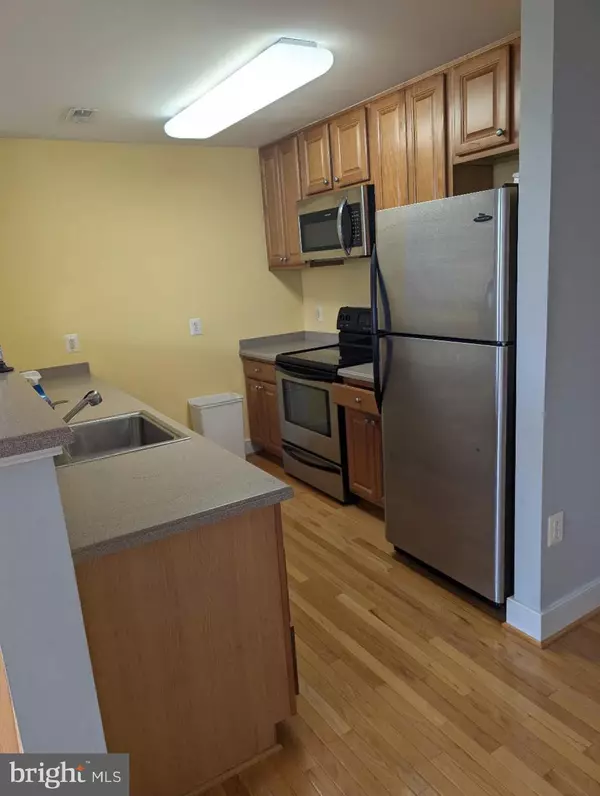
UPDATED:
Key Details
Property Type Condo
Sub Type Condo/Co-op
Listing Status Active
Purchase Type For Sale
Square Footage 861 sqft
Price per Sqft $254
Subdivision Villages At Furnace Branch
MLS Listing ID MDAA2129688
Style Unit/Flat
Bedrooms 2
Full Baths 2
Condo Fees $346/mo
HOA Y/N N
Abv Grd Liv Area 861
Year Built 2005
Annual Tax Amount $2,113
Tax Year 2025
Property Sub-Type Condo/Co-op
Source BRIGHT
Property Description
Location
State MD
County Anne Arundel
Zoning C1B
Rooms
Main Level Bedrooms 2
Interior
Hot Water Electric
Heating Central
Cooling Central A/C
Fireplace N
Heat Source Electric
Exterior
Parking On Site 2
Amenities Available Elevator
Water Access N
Accessibility 2+ Access Exits
Garage N
Building
Story 1
Unit Features Garden 1 - 4 Floors
Above Ground Finished SqFt 861
Sewer Public Septic, Public Sewer
Water Public
Architectural Style Unit/Flat
Level or Stories 1
Additional Building Above Grade, Below Grade
New Construction N
Schools
School District Anne Arundel County Public Schools
Others
Pets Allowed Y
HOA Fee Include Trash,Water,Common Area Maintenance,Ext Bldg Maint
Senior Community No
Tax ID 020582490222182
Ownership Condominium
SqFt Source 861
Special Listing Condition Standard
Pets Allowed Number Limit, Size/Weight Restriction

GET MORE INFORMATION



