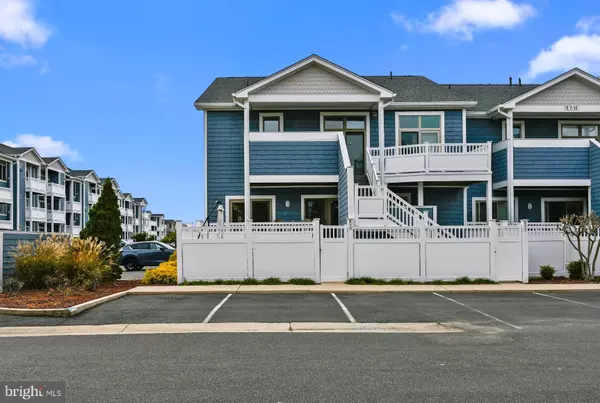
UPDATED:
Key Details
Property Type Condo
Sub Type Condo/Co-op
Listing Status Active
Purchase Type For Sale
Square Footage 823 sqft
Price per Sqft $473
Subdivision Heron Harbour
MLS Listing ID MDWO2034468
Style Unit/Flat
Bedrooms 2
Full Baths 2
Condo Fees $2,100/qua
HOA Y/N Y
Abv Grd Liv Area 823
Year Built 1990
Available Date 2025-10-31
Annual Tax Amount $3,397
Tax Year 2024
Lot Dimensions 0.00 x 0.00
Property Sub-Type Condo/Co-op
Source BRIGHT
Property Description
This beautifully maintained 2-bedroom, 2-bath condominium offers the perfect coastal retreat in North of Ocean City, MD. This end-unit home features a bright and inviting open floor plan with plenty of natural light throughout.
The spacious living area provides the perfect spot to relax or entertain, leading seamlessly to the dining area and updated kitchen featuring white cabinetry, stainless steel appliances, including a vine cooler, and a stylish glass tile backsplash. The primary suite offers comfort and privacy with an en-suite bath, while the second bedroom and full hall bath provide space for family or guests. Additional highlights include updated bathrooms, luxury vinyl plank flooring, and tasteful coastal décor throughout.
Step outside to enjoy your private balcony and patio, perfect for morning coffee or evening sunsets.
Harbour Club offers resort-style amenities including a community pools, tennis courts, and club house. Plus, convenient proximity to restaurants and shopping.
Whether you're searching for a year-round home, vacation getaway, or investment property, this one is a must-see! Don't miss the opportunity to own your piece of the Ocean City lifestyle at Harbour Club #12E! Schedule your showing today.
Location
State MD
County Worcester
Area Bayside Interior (83)
Zoning R-2
Rooms
Main Level Bedrooms 2
Interior
Interior Features Ceiling Fan(s), Entry Level Bedroom, Window Treatments, Combination Kitchen/Dining, Wine Storage
Hot Water Electric
Heating Heat Pump(s)
Cooling Ceiling Fan(s), Central A/C
Flooring Carpet
Equipment Dishwasher, Dryer, Microwave, Oven/Range - Electric, Refrigerator, Washer, Washer/Dryer Stacked, Water Heater
Furnishings Yes
Fireplace N
Window Features Insulated
Appliance Dishwasher, Dryer, Microwave, Oven/Range - Electric, Refrigerator, Washer, Washer/Dryer Stacked, Water Heater
Heat Source Electric
Laundry Dryer In Unit, Washer In Unit
Exterior
Exterior Feature Balcony, Patio(s)
Garage Spaces 2.0
Utilities Available Cable TV Available, Electric Available, Sewer Available, Water Available
Amenities Available Club House, Exercise Room, Community Center, Fitness Center, Library, Pool - Indoor, Pool - Outdoor, Tennis Courts
Water Access N
View Other, Trees/Woods
Accessibility None
Porch Balcony, Patio(s)
Total Parking Spaces 2
Garage N
Building
Story 1
Unit Features Garden 1 - 4 Floors
Foundation Permanent
Above Ground Finished SqFt 823
Sewer Public Sewer
Water Public
Architectural Style Unit/Flat
Level or Stories 1
Additional Building Above Grade, Below Grade
Structure Type Dry Wall
New Construction N
Schools
School District Worcester County Public Schools
Others
Pets Allowed Y
HOA Fee Include Sauna,Common Area Maintenance,Ext Bldg Maint,Insurance,Lawn Maintenance,Management,Pool(s),Recreation Facility,Reserve Funds,Snow Removal,Trash
Senior Community No
Tax ID 2410331218
Ownership Condominium
SqFt Source 823
Acceptable Financing Cash, Conventional
Listing Terms Cash, Conventional
Financing Cash,Conventional
Special Listing Condition Standard
Pets Allowed No Pet Restrictions
Virtual Tour https://www.zillow.com/view-imx/bdbc2ec1-1f49-4e51-981d-63a27c9d1d6c?setAttribution=mls&wl=true&initialViewType=pano&utm_source=dashboard

GET MORE INFORMATION



