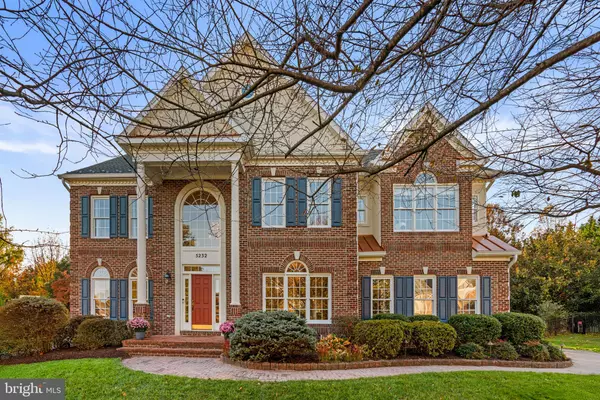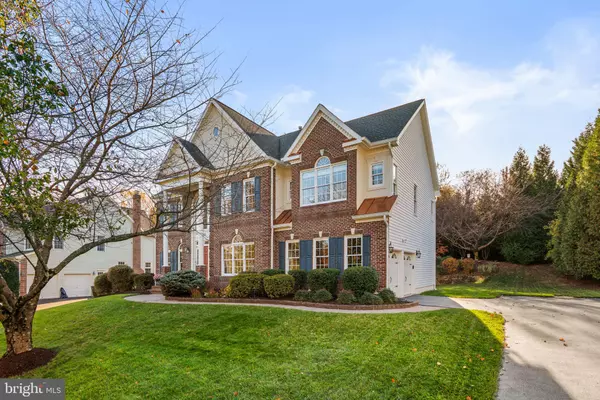
Open House
Sat Nov 01, 1:00pm - 3:00pm
UPDATED:
Key Details
Property Type Single Family Home
Sub Type Detached
Listing Status Coming Soon
Purchase Type For Sale
Square Footage 6,100 sqft
Price per Sqft $195
Subdivision Grovemont
MLS Listing ID MDHW2060868
Style Colonial
Bedrooms 4
Full Baths 4
Half Baths 1
HOA Fees $327/ann
HOA Y/N Y
Abv Grd Liv Area 4,471
Year Built 2001
Available Date 2025-11-01
Annual Tax Amount $12,796
Tax Year 2024
Lot Size 0.368 Acres
Acres 0.37
Property Sub-Type Detached
Source BRIGHT
Property Description
Upstairs, retreat to the spacious primary suite with 2 walk-in closets with built-in shelving, an office or sitting room, and a spa-like bath with a soaking tub, walk-in shower, and an oversized dual vanity for an easy morning routine. A bedroom with an updated en-suite bath, and 2 additional generously sized bedrooms with an updated Jack and Jill bath with dual sinks are just down the hall. The lower level offers high ceilings, a spacious recreation room with a wet bar, a game room, a full bath, an exercise room, plus a bonus room you can use as a flex space or an additional storage room. A French door leads to a walk-up to the backyard. This house has it all, with over $250K in owner upgrades, including, but not limited to, the water heater (2023), upper level HVAC (2019), roof and gutters (2018), bathrooms (2022), and the primary bath (2016). This amazing home offers easy access to major commuting routes, including I-95, Route 29, Route 100, and Route 1 and is just minutes from shopping, dining, and entertainment. With easy access to Patapsco State Park and Rockburn Branch Park, and sports fields just down the road, there are so many outdoor recreation options! Perfectly situated between Baltimore and D.C., this location truly offers the best of convenience and lifestyle. Welcome home! The sellers had an appraiser measure the house. The tax record does not reflect the 2-story bump-out square footage. The total measured square footage is 6,900+ square feet.
Location
State MD
County Howard
Zoning R20
Rooms
Other Rooms Living Room, Dining Room, Primary Bedroom, Bedroom 2, Bedroom 3, Kitchen, Game Room, Family Room, Bedroom 1, Sun/Florida Room, Exercise Room, Laundry, Other, Office, Recreation Room, Bathroom 1, Bathroom 2, Bathroom 3, Primary Bathroom, Half Bath
Basement Connecting Stairway, Daylight, Partial, Full, Heated, Improved, Interior Access, Outside Entrance, Partially Finished, Poured Concrete, Rear Entrance, Sump Pump, Walkout Stairs, Windows
Interior
Interior Features Bathroom - Soaking Tub, Bar, Carpet, Ceiling Fan(s), Chair Railings, Crown Moldings, Double/Dual Staircase, Formal/Separate Dining Room, Kitchen - Eat-In, Kitchen - Gourmet, Kitchen - Island, Kitchen - Table Space, Pantry, Recessed Lighting, Walk-in Closet(s), Wet/Dry Bar, Wood Floors
Hot Water Natural Gas
Heating Central, Forced Air, Zoned
Cooling Central A/C, Ceiling Fan(s), Zoned
Flooring Hardwood, Carpet, Ceramic Tile
Fireplaces Number 1
Fireplaces Type Stone, Gas/Propane
Inclusions Wine fridge in butler's pantry, gas fireplace unit
Equipment Cooktop, Dishwasher, Disposal, Dryer, Icemaker, Microwave, Oven - Wall, Oven - Double, Refrigerator, Stainless Steel Appliances, Washer
Fireplace Y
Appliance Cooktop, Dishwasher, Disposal, Dryer, Icemaker, Microwave, Oven - Wall, Oven - Double, Refrigerator, Stainless Steel Appliances, Washer
Heat Source Natural Gas
Laundry Main Floor
Exterior
Exterior Feature Patio(s), Porch(es)
Parking Features Garage - Side Entry, Garage Door Opener, Inside Access
Garage Spaces 6.0
Water Access N
Accessibility None
Porch Patio(s), Porch(es)
Attached Garage 2
Total Parking Spaces 6
Garage Y
Building
Story 3
Foundation Other
Above Ground Finished SqFt 4471
Sewer Public Sewer
Water Public
Architectural Style Colonial
Level or Stories 3
Additional Building Above Grade, Below Grade
Structure Type Tray Ceilings,2 Story Ceilings
New Construction N
Schools
School District Howard County Public Schools
Others
Senior Community No
Tax ID 1401284975
Ownership Fee Simple
SqFt Source 6100
Special Listing Condition Standard

GET MORE INFORMATION



