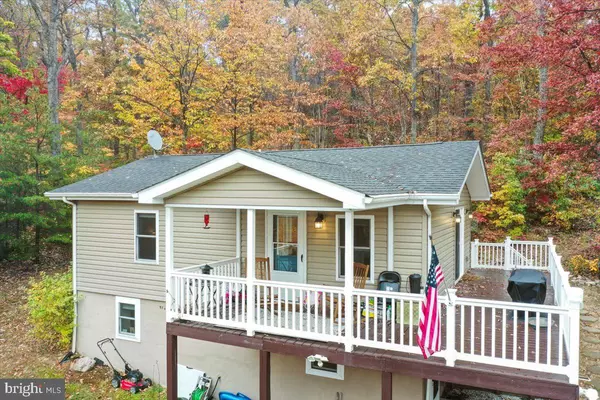
UPDATED:
Key Details
Property Type Single Family Home
Sub Type Detached
Listing Status Active
Purchase Type For Sale
Square Footage 1,472 sqft
Price per Sqft $217
Subdivision Tree Bank At North Mountain
MLS Listing ID VASH2012890
Style Raised Ranch/Rambler
Bedrooms 3
Full Baths 3
HOA Fees $285/ann
HOA Y/N Y
Abv Grd Liv Area 736
Year Built 1990
Available Date 2025-10-31
Annual Tax Amount $1,503
Tax Year 2025
Lot Size 4.002 Acres
Acres 4.0
Property Sub-Type Detached
Source BRIGHT
Property Description
3 bedroom, 3 full bath home offers the perfect blend of serene acreage and comfortable living. The
open living area invites natural light through the windows, while doors open onto a sprawling outdoor
deck-ideal for morning coffee, evening entertaining, or simply soaking in the wooded setting. Nature
abounds. Inside, you'll discover a thoughtfully laid-out home with flexible living space. The heart of
the home is the kitchen and dining space that flow seamlessly to the deck, giving you an effortless
indoor-outdoor lifestyle. An outdoor shed offers ideal space for storage, workshop, hobbies or gear.
Don't miss your chance to claim your slice of privacy and nature-schedule your showing today. Would make a great airbnb.
Location
State VA
County Shenandoah
Zoning C-1
Rooms
Basement Full, Windows, Walkout Level, Side Entrance, Improved, Heated, Connecting Stairway
Main Level Bedrooms 2
Interior
Interior Features Kitchen - Island, Pantry, Water Treat System, Ceiling Fan(s)
Hot Water Electric
Heating Heat Pump(s)
Cooling Central A/C
Equipment Built-In Microwave, Dishwasher, Refrigerator, Stove
Fireplace N
Appliance Built-In Microwave, Dishwasher, Refrigerator, Stove
Heat Source Electric
Laundry Lower Floor
Exterior
Exterior Feature Deck(s)
Water Access N
View Mountain, Trees/Woods
Accessibility None
Porch Deck(s)
Garage N
Building
Lot Description Backs to Trees
Story 2
Foundation Permanent, Active Radon Mitigation
Above Ground Finished SqFt 736
Sewer On Site Septic
Water Well
Architectural Style Raised Ranch/Rambler
Level or Stories 2
Additional Building Above Grade, Below Grade
Structure Type Vaulted Ceilings
New Construction N
Schools
Elementary Schools Sandy Hook
Middle Schools Signal Knob
High Schools Strasburg
School District Shenandoah County Public Schools
Others
Senior Community No
Tax ID 008-03-042
Ownership Fee Simple
SqFt Source 1472
Special Listing Condition Standard

GET MORE INFORMATION



