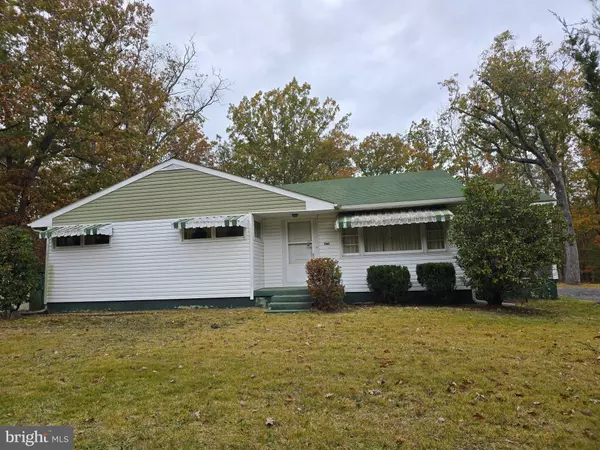
UPDATED:
Key Details
Property Type Single Family Home
Sub Type Detached
Listing Status Coming Soon
Purchase Type For Sale
Square Footage 1,236 sqft
Price per Sqft $202
Subdivision None Available
MLS Listing ID NJAC2021498
Style Ranch/Rambler
Bedrooms 3
Full Baths 1
Half Baths 1
HOA Y/N N
Abv Grd Liv Area 1,236
Year Built 1963
Available Date 2025-11-08
Annual Tax Amount $6,002
Tax Year 2025
Lot Size 0.640 Acres
Acres 0.64
Lot Dimensions 0.00 x 0.00
Property Sub-Type Detached
Source BRIGHT
Property Description
Location
State NJ
County Atlantic
Area Buena Vista Twp (20105)
Zoning RESIDENTIAL
Rooms
Other Rooms Living Room, Dining Room, Bedroom 2, Bedroom 3, Kitchen, Bedroom 1, Bathroom 1, Half Bath
Basement Full, Interior Access, Unfinished
Main Level Bedrooms 3
Interior
Interior Features Attic, Wood Floors
Hot Water Natural Gas
Heating Baseboard - Hot Water
Cooling Wall Unit
Inclusions Range, Refrigerator, Washer, Dryer, Water Conditioner
Equipment Built-In Range, Refrigerator, Washer, Water Conditioner - Owned, Water Heater, Dryer - Gas
Fireplace N
Appliance Built-In Range, Refrigerator, Washer, Water Conditioner - Owned, Water Heater, Dryer - Gas
Heat Source Natural Gas
Exterior
Utilities Available Cable TV Available, Natural Gas Available, Electric Available, Water Available
Water Access N
Roof Type Asphalt,Shingle
Accessibility None
Garage N
Building
Story 1
Foundation Block
Above Ground Finished SqFt 1236
Sewer Septic Exists
Water Well
Architectural Style Ranch/Rambler
Level or Stories 1
Additional Building Above Grade, Below Grade
New Construction N
Schools
Elementary Schools Collings Lake E.S.
Middle Schools Cleary Middle
High Schools Buena Regional H.S.
School District Buena Regional Schools
Others
Senior Community No
Tax ID 05-01303-00009
Ownership Fee Simple
SqFt Source 1236
Acceptable Financing Cash, Conventional
Listing Terms Cash, Conventional
Financing Cash,Conventional
Special Listing Condition Standard

GET MORE INFORMATION

