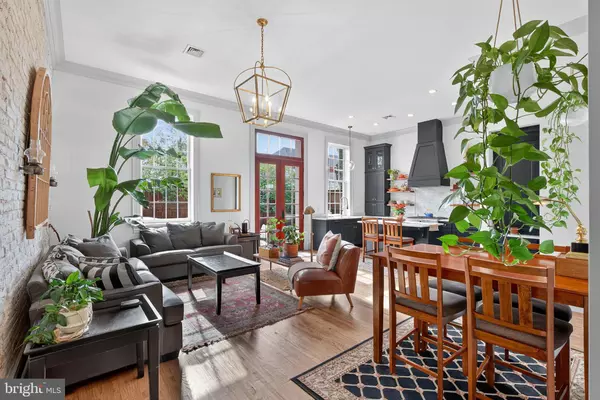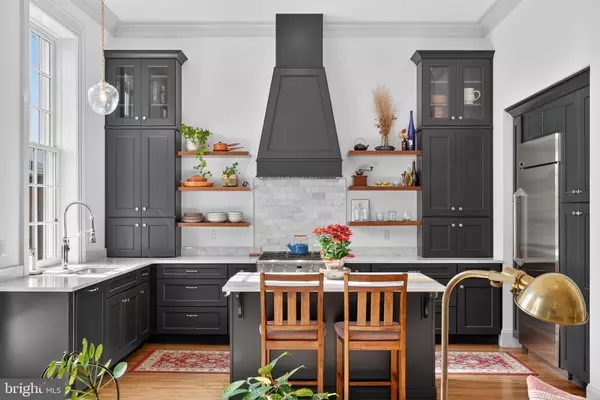
UPDATED:
Key Details
Property Type Single Family Home
Sub Type Detached
Listing Status Coming Soon
Purchase Type For Sale
Square Footage 1,653 sqft
Price per Sqft $393
Subdivision Mussertown
MLS Listing ID PALA2078822
Style Traditional
Bedrooms 2
Full Baths 2
HOA Y/N N
Abv Grd Liv Area 1,653
Year Built 1849
Available Date 2025-11-06
Annual Tax Amount $11,044
Tax Year 2025
Lot Size 2,614 Sqft
Acres 0.06
Property Sub-Type Detached
Source BRIGHT
Property Description
Location
State PA
County Lancaster
Area Lancaster City (10533)
Zoning RESIDENTIAL MIXED USE
Rooms
Other Rooms Living Room, Primary Bedroom, Kitchen, Foyer, Bedroom 1, Bathroom 1, Primary Bathroom
Main Level Bedrooms 2
Interior
Interior Features Bathroom - Walk-In Shower, Built-Ins, Combination Dining/Living, Crown Moldings, Dining Area, Entry Level Bedroom, Flat, Primary Bath(s), Recessed Lighting, Walk-in Closet(s), Window Treatments, Wood Floors
Hot Water Instant Hot Water
Heating Energy Star Heating System
Cooling Central A/C
Equipment Built-In Microwave, Built-In Range, Dishwasher, Oven/Range - Gas, Stainless Steel Appliances
Furnishings No
Fireplace N
Appliance Built-In Microwave, Built-In Range, Dishwasher, Oven/Range - Gas, Stainless Steel Appliances
Heat Source Natural Gas
Laundry Has Laundry, Main Floor
Exterior
Exterior Feature Patio(s), Enclosed
Fence Privacy
Water Access N
View City, Street
Accessibility Level Entry - Main
Porch Patio(s), Enclosed
Garage N
Building
Story 1
Foundation Brick/Mortar
Above Ground Finished SqFt 1653
Sewer Public Sewer
Water Public
Architectural Style Traditional
Level or Stories 1
Additional Building Above Grade, Below Grade
Structure Type High,Brick
New Construction N
Schools
School District School District Of Lancaster
Others
Senior Community No
Tax ID 333-26513-0-0000
Ownership Fee Simple
SqFt Source 1653
Acceptable Financing Cash, Conventional
Horse Property N
Listing Terms Cash, Conventional
Financing Cash,Conventional
Special Listing Condition Standard

GET MORE INFORMATION



