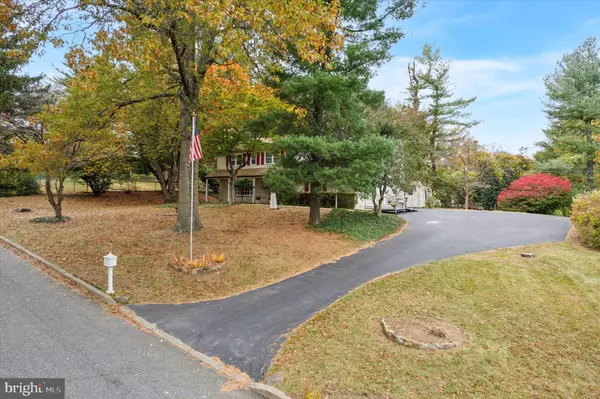
UPDATED:
Key Details
Property Type Single Family Home
Sub Type Detached
Listing Status Active
Purchase Type For Sale
Square Footage 2,370 sqft
Price per Sqft $331
Subdivision None Available
MLS Listing ID PADE2100868
Style Colonial
Bedrooms 5
Full Baths 3
Half Baths 1
HOA Y/N N
Abv Grd Liv Area 2,370
Year Built 1967
Annual Tax Amount $8,366
Tax Year 2024
Lot Size 1.010 Acres
Acres 1.01
Lot Dimensions 160.80 x 299.77
Property Sub-Type Detached
Source BRIGHT
Property Description
Set on a one-acre lot and slightly elevated from the road, this home boasts curb appeal and timeless presence. The current owners have thoroughly maintained it, completing key updates including a new roof and gutters (approx. 5 years ago), replacement of most windows, a new hot-water tank (approx. 1 year ago), and new carpets. The wide, newer driveway easily fits multiple vehicles side-by-side and provides plenty of extra parking.
Inside, you'll find a classic colonial layout featuring a spacious formal living room, a formal dining room, an eat-in kitchen, a powder room, and a convenient main-level laundry. The in-law suite, formerly the two-car garage, adds incredible flexibility and includes its own private entrance with ramp access, which can easily be removed if preferred. Adjacent to it is an additional family room, which includes a fireplace, perfect for extending the in-law suite or keeping it as part of the main living area. An enclosed sunroom offers even more versatile living space for year-round enjoyment.
Upstairs, the home features a primary suite which includes its private bathroom, three generously sized bedrooms, and a hallway bathroom. The hot-water radiator baseboard system, divided into three zones, enhances efficiency and helps manage utility costs. A large basement provides ample storage.
With its thoughtful updates, versatile layout, and peaceful setting close to local amenities, 600 Waynesfield Dr. combines timeless character, modern comfort, and an unbeatable location. It is an exceptional place to call home.
Location
State PA
County Delaware
Area Newtown Twp (10430)
Zoning RES
Rooms
Basement Unfinished
Main Level Bedrooms 1
Interior
Hot Water Oil
Heating Hot Water, Baseboard - Hot Water
Cooling Window Unit(s)
Fireplaces Number 1
Inclusions Fridge, washer, dryer.
Fireplace Y
Heat Source Oil
Exterior
Garage Spaces 4.0
Water Access N
Accessibility Ramp - Main Level
Total Parking Spaces 4
Garage N
Building
Story 2
Foundation Block
Above Ground Finished SqFt 2370
Sewer On Site Septic
Water Public
Architectural Style Colonial
Level or Stories 2
Additional Building Above Grade, Below Grade
New Construction N
Schools
Elementary Schools Culbertson
School District Marple Newtown
Others
Senior Community No
Tax ID 30-00-01344-00
Ownership Fee Simple
SqFt Source 2370
Special Listing Condition Standard

GET MORE INFORMATION



