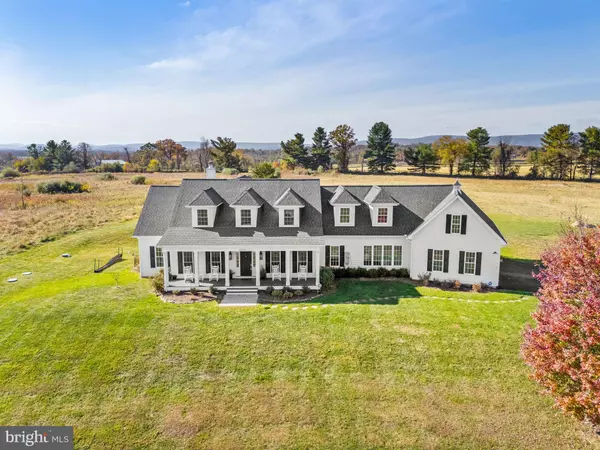
UPDATED:
Key Details
Property Type Single Family Home
Sub Type Detached
Listing Status Under Contract
Purchase Type For Sale
Square Footage 4,109 sqft
Price per Sqft $450
Subdivision Appleton Farm Estates
MLS Listing ID VALO2109694
Style Cape Cod
Bedrooms 4
Full Baths 4
Half Baths 1
HOA Fees $175/mo
HOA Y/N Y
Abv Grd Liv Area 4,109
Year Built 2020
Available Date 2025-11-07
Annual Tax Amount $10,560
Tax Year 2025
Lot Size 5.560 Acres
Acres 5.56
Property Sub-Type Detached
Source BRIGHT
Property Description
Location
State VA
County Loudoun
Zoning CR1
Rooms
Basement Interior Access
Main Level Bedrooms 2
Interior
Interior Features Bathroom - Soaking Tub, Built-Ins, Entry Level Bedroom, Family Room Off Kitchen, Floor Plan - Open, Kitchen - Gourmet, Kitchen - Island, Pantry, Upgraded Countertops, Water Treat System, Wood Floors
Hot Water Electric
Heating Heat Pump(s)
Cooling Heat Pump(s)
Fireplaces Number 1
Inclusions Generac Generator
Equipment Microwave, Dryer, Washer, Dishwasher, Refrigerator, Icemaker, Stove
Fireplace Y
Appliance Microwave, Dryer, Washer, Dishwasher, Refrigerator, Icemaker, Stove
Heat Source Electric, Propane - Leased
Exterior
Exterior Feature Balcony, Patio(s), Deck(s), Porch(es)
Parking Features Inside Access
Garage Spaces 2.0
Water Access N
View Mountain, Pasture, Scenic Vista
Accessibility 2+ Access Exits
Porch Balcony, Patio(s), Deck(s), Porch(es)
Attached Garage 2
Total Parking Spaces 2
Garage Y
Building
Lot Description Open
Story 3
Foundation Other
Above Ground Finished SqFt 4109
Sewer Septic = # of BR
Water Well
Architectural Style Cape Cod
Level or Stories 3
Additional Building Above Grade, Below Grade
New Construction N
Schools
School District Loudoun County Public Schools
Others
Senior Community No
Tax ID 621181413000
Ownership Fee Simple
SqFt Source 4109
Special Listing Condition Standard
Virtual Tour https://www.relahq.com/mls/219625751

GET MORE INFORMATION



