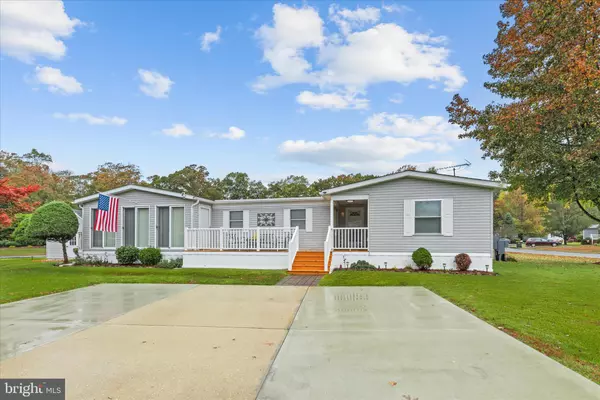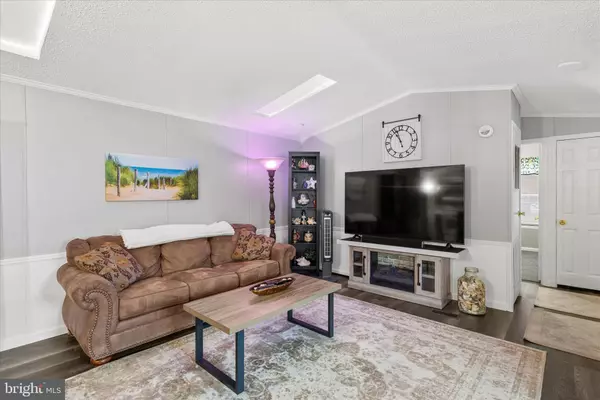
UPDATED:
Key Details
Property Type Manufactured Home
Sub Type Manufactured
Listing Status Under Contract
Purchase Type For Sale
Square Footage 1,400 sqft
Price per Sqft $107
Subdivision Angola Estates
MLS Listing ID DESU2099808
Style Other
Bedrooms 3
Full Baths 2
HOA Y/N N
Abv Grd Liv Area 1,400
Land Lease Amount 805.0
Land Lease Frequency Monthly
Year Built 1989
Available Date 2025-10-31
Lot Size 6,000 Sqft
Acres 0.14
Property Sub-Type Manufactured
Source BRIGHT
Property Description
The owner's suite includes a walk-in closet, ensuite bathroom, and a patio door to the sunroom, while a second bedroom on the opposite end shares a full bathroom with the additional bedroom. The home has all-new plumbing and advantech tongue and groove subflooring, vaulted ceilings, vinyl plank flooring, and a butcher block kitchen island with plenty of seating—combining function and style for modern living.
Outside, enjoy a nice yard, 3 outdoor spigots for watering plants (shut offs are under the kitchen sink, and a full house shut off in bathroom), a charming shed with a loft, electric and shelving, that looks like a little cottage, and a partially replaced concrete driveway (2/3 new), offering both convenience and curb appeal. There's even new heat tape protecting the main water pipe.
Angola Beach & Estates is just 15 minutes from Route 1, offering easy access to the beaches, shopping, dining, and resort areas of Rehoboth and Lewes. Residents enjoy two community pools, a beautiful clubhouse with resident-planned activities, full-sized basketball and tennis courts, a boat ramp and floating dock marina, RV and trailer storage yard, two playgrounds, dog-walking stations, and scenic common areas with ponds and fountains. Public water; sewer and trash are included in the monthly land lease. Park application and approval are required for residency.
*Ring cameras in use and do not convey with home.
Location
State DE
County Sussex
Area Lewes Rehoboth Hundred (31009)
Zoning GENERAL RESIDENTIAL
Rooms
Other Rooms Dining Room, Sun/Florida Room, Laundry
Main Level Bedrooms 3
Interior
Interior Features Kitchen - Eat-In, Kitchen - Island, Pantry, Window Treatments
Hot Water Electric
Heating Forced Air, Heat Pump(s)
Cooling Heat Pump(s)
Flooring Luxury Vinyl Plank
Equipment Dishwasher, Dryer - Electric, Exhaust Fan, Microwave, Oven/Range - Electric, Refrigerator, Washer, Water Heater
Furnishings Yes
Fireplace N
Window Features Screens
Appliance Dishwasher, Dryer - Electric, Exhaust Fan, Microwave, Oven/Range - Electric, Refrigerator, Washer, Water Heater
Heat Source Electric
Laundry Main Floor
Exterior
Exterior Feature Deck(s), Porch(es)
Garage Spaces 3.0
Amenities Available Boat Ramp, Boat Dock/Slip, Community Center, Tennis Courts, Pool - Outdoor, Basketball Courts, Marina/Marina Club, Pool Mem Avail, Tot Lots/Playground, Water/Lake Privileges
Water Access N
Roof Type Shingle,Asphalt
Accessibility None
Porch Deck(s), Porch(es)
Total Parking Spaces 3
Garage N
Building
Lot Description Cleared, Corner
Story 1
Foundation Pillar/Post/Pier
Above Ground Finished SqFt 1400
Sewer Private Sewer
Water Public
Architectural Style Other
Level or Stories 1
Additional Building Above Grade
Structure Type Vaulted Ceilings
New Construction N
Schools
Elementary Schools Love Creek
Middle Schools Beacon
High Schools Cape Henlopen
School District Cape Henlopen
Others
Pets Allowed Y
HOA Fee Include Common Area Maintenance,Trash,Sewer
Senior Community No
Tax ID 234-12.00-7.00-38146
Ownership Land Lease
SqFt Source 1400
Acceptable Financing Cash, Conventional, Installment Sale
Listing Terms Cash, Conventional, Installment Sale
Financing Cash,Conventional,Installment Sale
Special Listing Condition Standard
Pets Allowed Number Limit

GET MORE INFORMATION



