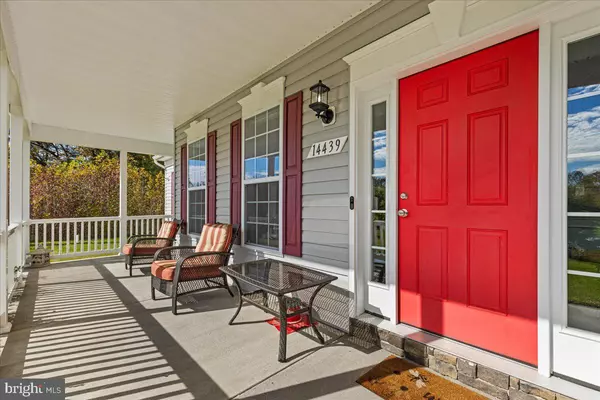
UPDATED:
Key Details
Property Type Single Family Home
Sub Type Detached
Listing Status Active
Purchase Type For Sale
Square Footage 6,426 sqft
Price per Sqft $186
Subdivision Ridge Grove Estates
MLS Listing ID MDCH2048868
Style Colonial
Bedrooms 5
Full Baths 4
Half Baths 1
HOA Fees $300/ann
HOA Y/N Y
Abv Grd Liv Area 4,510
Year Built 2022
Annual Tax Amount $9,819
Tax Year 2025
Lot Size 3.979 Acres
Acres 3.98
Lot Dimensions 0.00 x 0.00
Property Sub-Type Detached
Source BRIGHT
Property Description
The main level welcomes you with a grand two-story foyer and spacious layout ideal for entertaining. Enjoy formal living and dining areas with double tray ceilings, a private study with built-ins, and a stunning gourmet kitchen with granite countertops, an oversized island, pantry, and adjoining morning room with cathedral ceilings. The family room features a gas fireplace with stone surround raised hearth and an alcove window with stone. The conservatory has built-in speakers and displays lots of natural light.
Upstairs, the owner's suite boasts double deep tray ceilings with crown, two walk-in closets, and a spa-inspired owner's bath with soaking tub, dual vanities, and dual head walk-in shower. The second and third bedrooms share a Jack-and-Jill bathroom while the fourth bedroom has it's own ensuite bathroom. The upper-level laundry room adds everyday convenience. Next to the laundry room is the door opening to the rough-in shaft for a future elevator.
The fully finished walkout basement extends your living space with a recreation room, exercise room, wet bar with granite counters, sink, wine cooler, cooktop, fifth bedroom, and a full bathroom. The media room has tiered carpet flooring and is pre-wired for a projector, screen, and speakers.
Outdoors, unwind on the covered porch while enjoying lush trees and landscaping irrigated by 16-zone inground sprinklers. The side-entry two-car garage is equipped with an Electric Vehicle (EV) charger and 3 inverters for 46 solar panels.
Every detail of this exceptional home reflects luxury, comfort, and tranquility minutes from commuter routes, schools, and local conveniences. Located in Hughesville, just a mile and a half from Route 5 in Southern Maryland, providing easy access for commuting to the DC metro area and airports. Enjoy shopping at nearby St. Charles Towne Center, Waldorf Marketplace or National Harbor. Local restaurants include a wide variety of world cuisines, and all types of dining atmospheres from casual to gourmet. Outdoor activities abound at Gilbert Run Park, Indian Head Rail Trail, aquatic centers and sports fields. Just in time for the holidays, this home can be yours!
Location
State MD
County Charles
Zoning AC
Rooms
Other Rooms Living Room, Dining Room, Primary Bedroom, Bedroom 2, Bedroom 3, Bedroom 4, Bedroom 5, Kitchen, Family Room, Foyer, Study, Exercise Room, Laundry, Other, Recreation Room, Media Room, Bathroom 2, Bathroom 3, Conservatory Room, Primary Bathroom, Full Bath, Half Bath
Basement Fully Finished, Walkout Stairs
Interior
Hot Water Electric, Propane
Heating Heat Pump(s)
Cooling Central A/C
Fireplaces Number 1
Inclusions Ego Electric Zero Turn Lawnmower
Fireplace Y
Heat Source Propane - Leased, Electric
Laundry Upper Floor
Exterior
Exterior Feature Porch(es)
Parking Features Garage - Side Entry, Garage Door Opener, Additional Storage Area, Other
Garage Spaces 2.0
Utilities Available Propane
Water Access N
View Trees/Woods
Roof Type Composite,Shingle
Accessibility None
Porch Porch(es)
Attached Garage 2
Total Parking Spaces 2
Garage Y
Building
Story 2
Foundation Stone
Above Ground Finished SqFt 4510
Sewer Private Septic Tank
Water Well
Architectural Style Colonial
Level or Stories 2
Additional Building Above Grade, Below Grade
Structure Type 9'+ Ceilings,Cathedral Ceilings,Tray Ceilings
New Construction N
Schools
School District Charles County Public Schools
Others
Pets Allowed Y
HOA Fee Include Road Maintenance
Senior Community No
Tax ID 0908359972
Ownership Fee Simple
SqFt Source 6426
Security Features Exterior Cameras
Acceptable Financing Cash, Conventional, FHA, VA
Horse Property N
Listing Terms Cash, Conventional, FHA, VA
Financing Cash,Conventional,FHA,VA
Special Listing Condition Standard
Pets Allowed Case by Case Basis

GET MORE INFORMATION



